|
A Sampling of Westcott Area Homes
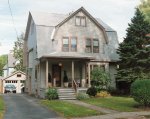 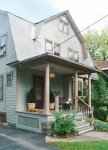 137 Clarke Street. This Dutch Revival Semi-Bungalow house was built
in 1912. The Syracuse Post Standard of June 22, 1912, noted the sale
to John R. Wickes by designer and builder, G. Everett Quick. Five other
similar houses in the neighborhood were either sold at the same time or were
under construction by the same builder. The report said "These
houses are noticeable for their compactness and convenience as well as
artistic appearance," and this remains true today. 137 Clarke Street. This Dutch Revival Semi-Bungalow house was built
in 1912. The Syracuse Post Standard of June 22, 1912, noted the sale
to John R. Wickes by designer and builder, G. Everett Quick. Five other
similar houses in the neighborhood were either sold at the same time or were
under construction by the same builder. The report said "These
houses are noticeable for their compactness and convenience as well as
artistic appearance," and this remains true today.
460 Allen Street. This house was first occupied in 1904.
It was then probably a modest American Four Square typical of the period.
The home's most famous resident arrived in 1917. Frank M. Shattuck was
the 29-year-old son of Frank G. Shattuck, founder and Chairman of the Board
for the Frank G. Shattuck Company, a twenty million dollar a year chain of
candy stores and restaurants.
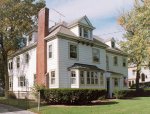  In
the 1920s when the earliest lots on Allen Street were divided and new homes
built between the older residences, the Shattuck chose instead to enlarge
their house to cover both lots. At the same time the house was fully
remodeled in an up-to-date Colonial Revival style. Genevieve Hannon
Shattuck and Frank M. Shattuck had five children: Gerald, Frank, George,
Genevieve, and Eudora all of whom were born in the upstairs master bedroom
on Allen Street. Mrs. Shattuck was described as a woman who liked to stay
put. She lived in the house on Allen Street from 1917 until her death in
1988. A large traveling trunk that belonged to Genevieve is used by
the present owners as a living room table. In
the 1920s when the earliest lots on Allen Street were divided and new homes
built between the older residences, the Shattuck chose instead to enlarge
their house to cover both lots. At the same time the house was fully
remodeled in an up-to-date Colonial Revival style. Genevieve Hannon
Shattuck and Frank M. Shattuck had five children: Gerald, Frank, George,
Genevieve, and Eudora all of whom were born in the upstairs master bedroom
on Allen Street. Mrs. Shattuck was described as a woman who liked to stay
put. She lived in the house on Allen Street from 1917 until her death in
1988. A large traveling trunk that belonged to Genevieve is used by
the present owners as a living room table.
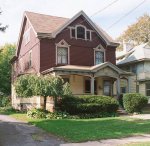 470 Allen Street. This house, built about 1904, is a large
distinctive Victorian home that features Queen Anne style windows and unique
shingle decoration on the second story. Its exterior is particularly
notable because the porch is embellished with Gothic Revival details. 470 Allen Street. This house, built about 1904, is a large
distinctive Victorian home that features Queen Anne style windows and unique
shingle decoration on the second story. Its exterior is particularly
notable because the porch is embellished with Gothic Revival details.
The house has housed several families for long periods. The original owner of
this home was Arthur F. Mundy. He purchased the house in 1906, although he
only lived there a few years. Willis J. Spicer, a lawyer with the firm
Spicer, Dutton and Shaw, lived in the house for fourteen years. Another
long-term owner was the family of Reverend Theodore L. Conklin. This family
resided at 470 for nearly forty years! In 1991 the house was purchased by
Andrew Besemer and Tim Cassavaw, who are responsible for the interior and
exterior design and restoration of the house, with much help from Glen
Hinchey, a local restoration expert and cabinetmaker.
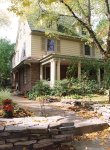  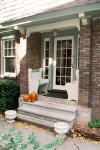 536 Allen Street. This house is also an adaptation of the Dutch
Colonial form.
Gordon Wright, a prominent Syracuse architect who was trained and later
taught at Syracuse University, designed this house in 1915 for Clarence A.
Lawton. Many of Wright's houses are near Syracuse University (several in
Berkeley Park). He also designed the First Baptist Church and Mizpah Tower
on Columbus Circle, Temple Adath Yeshurun (now Salt City Center), several
schools and other public buildings. The house wears its 87 years lightly.
It was never rented, and changed hands only four times after its original
owner left. 536 Allen Street. This house is also an adaptation of the Dutch
Colonial form.
Gordon Wright, a prominent Syracuse architect who was trained and later
taught at Syracuse University, designed this house in 1915 for Clarence A.
Lawton. Many of Wright's houses are near Syracuse University (several in
Berkeley Park). He also designed the First Baptist Church and Mizpah Tower
on Columbus Circle, Temple Adath Yeshurun (now Salt City Center), several
schools and other public buildings. The house wears its 87 years lightly.
It was never rented, and changed hands only four times after its original
owner left.
 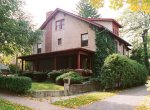 684 Allen Street. The family of Charles Pack first occupied this house at 684 Allen Street
in 1915. He was a local builder and manufacturer of building supplies. His
children Elsie and Harold C. are listed as student boarders in the house in
1917. Pack was the son of George Pack, who founded the company which was
located at 415 East Water Street. The company sold "mason's supplies" and
manufactured "adamant wall plaster" at 1101 North State Street, and bricks
at yet another site. Given his profession and his access to materials, it
is assumed that Charles Pack initiated and oversaw the construction of the
house. 684 Allen Street. The family of Charles Pack first occupied this house at 684 Allen Street
in 1915. He was a local builder and manufacturer of building supplies. His
children Elsie and Harold C. are listed as student boarders in the house in
1917. Pack was the son of George Pack, who founded the company which was
located at 415 East Water Street. The company sold "mason's supplies" and
manufactured "adamant wall plaster" at 1101 North State Street, and bricks
at yet another site. Given his profession and his access to materials, it
is assumed that Charles Pack initiated and oversaw the construction of the
house.
Three prominent gables escalate in size from the porch to the main
roof, creating an effect of carefully stacked pediments and giving this
small house a striking profile.
When you enter the massive stucco house from the main entrance on Clarke
Street, your eye is immediately drawn to the beautiful natural oak
wainscoting and staircase. The original oak pantry has been preserved off
the updated kitchen. The window seats in the dining room have large oak
storage drawers and the wainscoting in the downstairs hall continues up the
stairs and lines the upstairs hall as well. Everything about the house
feels massive and solid.
A spacious screened porch, articulated with
Tuscan Doric columns, runs the length of the Allen Street side of the house.
The livingroom features a ceiling-high fireplace of large cobblestones,
which the owner discovered during a remodeling project. There is an original
bathroom with a leader glass window on the first floor and two older
bathrooms on the second floor have been concerted into one huge bathroom.
There are four bedrooms on the second floor and the house has a completely
finished third floor.
1900 E. Genesee Street. This house is a fine example of a 1920s
Colonial Revival houses of the sort that filled the empty spaces in the
neighborhood during the second great building boom following World War I.
This house is entered from the side, giving more prominence to the main
portal which is accented with lush surrounding gardens.
 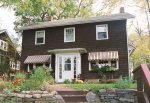 865 Westmoreland Ave. Built in the early 1900s this modest house
with simple Arts and Crafts features perches atop the Westmoreland Hill,
seemingly removed from the city around it. Empty and derelict after the
death of a long-time owner, the house was purchased and beautifully restored
in 1985. 865 Westmoreland Ave. Built in the early 1900s this modest house
with simple Arts and Crafts features perches atop the Westmoreland Hill,
seemingly removed from the city around it. Empty and derelict after the
death of a long-time owner, the house was purchased and beautifully restored
in 1985.
131 Harvard Place. The Westcott neighborhood is a mixture of single-family houses and multiple
family dwellings. Some houses, like 131 Harvard, were first built for single
families but later converted to apartments. Harvard Place was first known as
"Phelps Street," and 131 Harvard, which
was built between 1891 and 1893, appears to be one of the earlier houses on
the street. For many years after its construction it was occupied by Thomas
N. Whiteman who was listed as a commercial traveler (salesman) in early city
directories, but of whom little else is known. Whiteman appears to have
moved to this house at the time it was built from a previous residence at 724 East
Fayette Street.
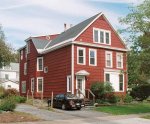 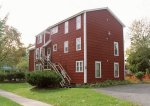 The house was transformed into apartments some time in mid-century and
the third floor was apparently transformed into living space in the 1960's.
When the present owner purchased the property in 1975 from the estate of
Helen Teall, who had lived on the second floor, it was in dilapidated
condition. The building contained five
apartments and two additional "sleeping rooms." Dormers on the third floor were rotten and half collapsed, and
the only means of emergency egress from the upper floors was a metal ladder
attached to one of the teetering dormers. Today, 131 Harvard is an example of how
attractive and comfortable neighborhood apartment living can be. The house was transformed into apartments some time in mid-century and
the third floor was apparently transformed into living space in the 1960's.
When the present owner purchased the property in 1975 from the estate of
Helen Teall, who had lived on the second floor, it was in dilapidated
condition. The building contained five
apartments and two additional "sleeping rooms." Dormers on the third floor were rotten and half collapsed, and
the only means of emergency egress from the upper floors was a metal ladder
attached to one of the teetering dormers. Today, 131 Harvard is an example of how
attractive and comfortable neighborhood apartment living can be.
Saving this house was not an act of historic preservation, as most
of the building's original features had been lost. Nor was the owner
concerned about replicating the house's original appearance and layout.
Renovation of the house was, however, was an act of neighborhood
preservation -- an attempt to keep older properties in use and to upgrade
their condition.
Saving the house required extensive rebuilding, including a "gut" rehab
of most of the interior spaces resulting in four new apartments. The most
recent change to the house is a new front entranceway and foyer built to
improve weatherproofing and energy efficiency. In the large third floor apartment, light floods into a living room overlooking the neighborhood. The apartment has a large kitchen that
shares a counter/table with the adjoining study, as well as three bedrooms
all with high loft space for extra storage.
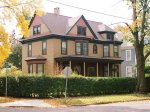 124 Victoria Place. This house was
completed in 1893 and its first owner, a young lawyer
named Herbert L. Smith, was also admitted to the bar in that same year.
Smith rose in his new profession and eventually became the first attorney
for Onondaga County. In this house, he and his wife, Jessie McEntee Smith, raised two
daughters and a son. Smith was a life member of the Onondaga County Bar
Association and the Citizens Club. He was secretary of the Baumes Crime
Commission and had been a member of the
Fourth Onondaga Courthouse Building Committee. Smith practiced law for
sixty years, until his death in April 1953. 124 Victoria Place. This house was
completed in 1893 and its first owner, a young lawyer
named Herbert L. Smith, was also admitted to the bar in that same year.
Smith rose in his new profession and eventually became the first attorney
for Onondaga County. In this house, he and his wife, Jessie McEntee Smith, raised two
daughters and a son. Smith was a life member of the Onondaga County Bar
Association and the Citizens Club. He was secretary of the Baumes Crime
Commission and had been a member of the
Fourth Onondaga Courthouse Building Committee. Smith practiced law for
sixty years, until his death in April 1953.
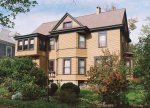 Architecturally, the house has a bit of everything: a Queen Anne style
corner turret and projecting bays, a French Empire mansard roof, and an
off-center but otherwise classically-inspired front porch with a Palladian
arch carried on delicate Ionic columns and capitals (similar columns can be
seen on the house next-door, also built for the Smiths). The interior is
full of fine spaces and ornate details. Architecturally, the house has a bit of everything: a Queen Anne style
corner turret and projecting bays, a French Empire mansard roof, and an
off-center but otherwise classically-inspired front porch with a Palladian
arch carried on delicate Ionic columns and capitals (similar columns can be
seen on the house next-door, also built for the Smiths). The interior is
full of fine spaces and ornate details.
On entering, one confronts a fine oak stairway with an elaborately carved
newel post. Also facing the door is a small built-in bench serving as a
storage bin, with additional storage space behind the leather-padded panels
above it. The stairway landing is illuminated through a stained glass
window.
The downstairs front living room includes the projecting corner bay. In
the rear of the room is a tiled fireplace, originally designed to burn coal,
with a built-in glass fronted bookcase to the side. The room is illuminated
by a bay window with leaded glass that allows east light to flood the room
in the morning.
The dining room is complete with original oak wainscoting, ceiling
coffers and built-in cabinetry. A bay window looks out onto the back garden
and allows ample southern light into the room. Upstairs, the library retains its
original leaded windows.
 126 Concord Place. This is one of the first of the over 200 houses that Arts and Crafts
architect
Ward Wellington Ward is believed to have designed in the Syracuse area.
Built in 1910 for John B. Tuck, just two years after Ward settled in
Syracuse, the house takes a fairly common Colonial Revival form and shingle
style exterior articulation and modifies it with scores of individual
touches, foreshadowing many of Ward's more adventurous Arts and Crafts
designs of the next decade. 126 Concord Place. This is one of the first of the over 200 houses that Arts and Crafts
architect
Ward Wellington Ward is believed to have designed in the Syracuse area.
Built in 1910 for John B. Tuck, just two years after Ward settled in
Syracuse, the house takes a fairly common Colonial Revival form and shingle
style exterior articulation and modifies it with scores of individual
touches, foreshadowing many of Ward's more adventurous Arts and Crafts
designs of the next decade.
Captain John B. Tuch (1868-1955) purchased the land ("lot-and-a-half")
from Stewart F. Hancock in May 1910. Tuck, who owned this house from the
time it was built until his death, was senior partner of the law firm of
Van, Tuck, Sheridan and Sheridan, later known as Tuck & Tuck. Tuck had
served as a captain of the 203rd N.Y. Volunteer Infantry in the
Spanish-American War, and later served in World War I where he was wounded
in action in France. Following World War I, Tuck was appointed to the judge
advocate general's reserve, where he obtained the rank of colonel. Tuck was
active in numerous Syracuse civic and professional associations. His wife,
Anna Flannagan Tuck, a teacher and one of the earliest kindergarten
supervisors with the Syracuse School System, lived here until her death in
1964. They raised a daughter and son in this house. John Tuck, Jr., who
obtained the rank of major in the army during World War II, served in his
father's firm, and as a Syracuse City Councilman (1954-1958).
 Following Anna Tuck's death, the house was purchased from the Tuck
daughter, Anne Robertson, by Bruce Havens, a professor of interior design at
Syracuse University, who over a period of thirty years, restored many of the
house's original features, and modified others. Most dramatically, he
rebuilt the front porch and reconfigured some of the interior spaces to
provide a self-contained space for a tenant. In 1996 the house was sold to
new owners who lived in the house for two years, installed a totally new
kitchen, then moved away from Syracuse. Following Anna Tuck's death, the house was purchased from the Tuck
daughter, Anne Robertson, by Bruce Havens, a professor of interior design at
Syracuse University, who over a period of thirty years, restored many of the
house's original features, and modified others. Most dramatically, he
rebuilt the front porch and reconfigured some of the interior spaces to
provide a self-contained space for a tenant. In 1996 the house was sold to
new owners who lived in the house for two years, installed a totally new
kitchen, then moved away from Syracuse.
Ward Wellington Ward's houses are outstanding examples of the
architecture of the American Arts and Crafts Movement, which was inspired by
the work of artists and architects in England beginning about 1850. 126
Concord is notable on the exterior for its L-shaped plan with its main
entrance set in the angle of two wings. This slightly off-center approach
sets the tone for the circulation pattern within.
 The overall plan of the house is extremely open, with spaces flowing
easily from one room to another (although these could be shut off by use of
sliding pocket doors). Some original passageways have now been replaced, but
new ones have been opened. The abundant light that flows into the house
through its many windows -- often designed as projecting bays to capture the
maximum light available -- reinforces the airiness of the plan. Ward
stipulated the use of light woods throughout the house and this, too,
accounts for the refreshing sense of spaciousness. Many of these design
decisions are in marked contrast to the trends and tastes of the preceding
Victorian period when houses were more formal, darker and generally filled
with heavier, more ornate furnishings and decorations. The overall plan of the house is extremely open, with spaces flowing
easily from one room to another (although these could be shut off by use of
sliding pocket doors). Some original passageways have now been replaced, but
new ones have been opened. The abundant light that flows into the house
through its many windows -- often designed as projecting bays to capture the
maximum light available -- reinforces the airiness of the plan. Ward
stipulated the use of light woods throughout the house and this, too,
accounts for the refreshing sense of spaciousness. Many of these design
decisions are in marked contrast to the trends and tastes of the preceding
Victorian period when houses were more formal, darker and generally filled
with heavier, more ornate furnishings and decorations.
The front porch was originally two stories, supported by Doric columns. A
gravel terrace was always located on the Allen Street side, but this
landscaped area has been expanded and enclosed to form a private garden.
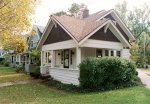 1002 Euclid Avenue. The first owner of this bungalow was a brick mason. Built in 1913, the
house is unusual in that the architect has managed to squeeze a lot of house
onto an unusually shaped site of exceptionally small size. Situated on a
corner at the bottom of a well-trafficked hill, the most prominent of the
several facades is on the west side, facing Strong Avenue and eastbound
traffic on Euclid Avenue. Despite its prominent location, the house is built
so sturdily that the traffic on Euclid is not audible from within. 1002 Euclid Avenue. The first owner of this bungalow was a brick mason. Built in 1913, the
house is unusual in that the architect has managed to squeeze a lot of house
onto an unusually shaped site of exceptionally small size. Situated on a
corner at the bottom of a well-trafficked hill, the most prominent of the
several facades is on the west side, facing Strong Avenue and eastbound
traffic on Euclid Avenue. Despite its prominent location, the house is built
so sturdily that the traffic on Euclid is not audible from within.
In 1978
the house was vacant and dilapidated. The new owner saved it from
demolition, beginning a continuing process of renewal and renovation.
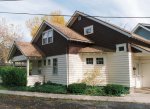 The
interior is noteworthy for its many fine Arts and Crafts and Mission Style
details. On the first floor, the living and dining rooms have oak ceiling
beams, which fortunately have never been painted. Small lights are set at
the crossings of the beams. Hanging glove fixtures between the living and
dining rooms are original, but the shades were missing and have been
replaced. The
interior is noteworthy for its many fine Arts and Crafts and Mission Style
details. On the first floor, the living and dining rooms have oak ceiling
beams, which fortunately have never been painted. Small lights are set at
the crossings of the beams. Hanging glove fixtures between the living and
dining rooms are original, but the shades were missing and have been
replaced.
The living room floor is beautifully crafted, with oak boards laid in a
dovetail pattern. When the house was purchased in 1978 there was a huge hole
in the floor near the fireplace. This was patched using salvaged wood of the
same type and age as the original. The fireplace has an unusual double
mantel, with the date "1913" carved on the stone lintel.
Text prepared by Samuel
Gruber
|





















