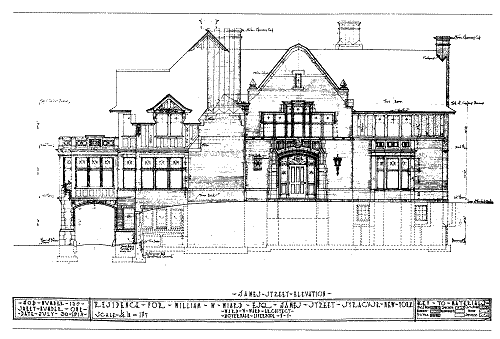|
Ward Wellington Ward |
|||
A young architect, Ward Wellington Ward, moved from New York City to Syracuse, New York, in 1908 to practice architecture. During the next eighteen years, he designed over 200 private residences in upstate New York. Most of these works stand today as eloquent testimony to Ward's talent and show him to be a figure of historical importance within the Arts and Crafts movement in America. Ward was born in Chicago in 1875, son of William D. and Emma Hart Ward who were natives of England. Ward grew up in Detroit where he attended public schools. From 1894 to 1897 he studied architecture at the Massachusetts Institute of Technology but did not receive a degree. During these years he met his future wife, Maude Moyer, of Syracuse, who was a student at the Boston Conservatory of Music. The Wards married in 1900 and moved to New York City where he practiced architecture. His only known design from these years was a residence and stables for Mrs. H. G. Curry, built at Magnolia, Massachusetts in 1905 and destroyed by fire in recent years. The couple finally settled in Maude Ward's hometown, Syracuse, in 1908. Her father, Harvey Moyer, the manufacturer of carriages and the Moyer automobile, was a prominent businessman and social figure whose influence probably helped Ward obtain his earliest commissions. Soon, however, Ward was flourishing on his own. In 1914, after designing residences for more than ninety clients, Ward built his home and studio, Lemoyne Manor, on land across from his father-in-law's estate, Moyerdale, in Liverpool, a suburb of Syracuse. There the Wards lived, worked, and raised their only child, Peggy. Remnants of Ward's Lemoyne Manor can still be seen near the entrance of the large motel-restaurant complex of the same name constructed around the original building after World War II. Two-thirds of Ward's houses are in the City of Syracuse, most of them on scattered sites, but some concentrated in certain areas developed in the 1920's, notably those of the Scottholm, Sedgwick Farms, Berkeley Park, and Onondaga Park. Occasionally Ward designed a house in such other upstate towns as Ilion, Watertown, Gouverneur, Baldwinsville, Liverpool, and Manlius. In 1912, he was called upon by three Oneida Community Ltd. executives to design their new residences in Sherrill. Freely based on the Colonial and Shingle styles of the previous century, these houses offer a strong contrast to the large imposing nineteenth century Oneida Community Ltd. administration building next to which they stand. The house of Gerard Wayland-Smith is one of these. Ward presented his ideas to his clients in very attractive pen and watercolor sketches. These architectural renderings and perspectives are drawn with great skill and command attention in their own right as works of art. Ward had a virtuoso talent for producing these studies quickly and in great numbers. In the early 1920's, Houston Barnard, a land developer, opened up new streets off East Avenue in Rochester, New York, and also in nearby Pittsford and Brighton. Ward became involved in this development by preparing a large number of watercolors illustrating a rich variety of styles for one of Barnard's enterprising salesmen, Irving Hames, who used them to win commissions for Ward in Rochester. Hames' energetic efforts, and Ward's highly attractive designs, resulted in at least thirty-eight known houses in Rochester. Others probably exist and are yet to be identified. Though Ward mainly designed private residences, he occasionally worked in other genres. In Syracuse, he designed an addition to the Henry Schmeer Box Factory in 1911 (since demolished) and "Sherbrook," an apartment building for George Wilson on Walnut Avenue in 1914. He also extensively remodeled several historic houses and their interiors in Syracuse, most notably a Greek revival house of the 1830's at Salt Springs Road and East Genesee Street for Harry Burhans in 1916, and an Italianate house on Highland Avenue for Donald Dey in 1919. In 1916, he remodeled the Romanesque St. Paul's Paris House, built in Oswego in 1871 (demolished in 1978). Ward's sensitivity to the challenges of remodeling nineteenth century houses produced results that are always individualistic and up-to-date but do not conflict with the integrity of the original style. Ward's last known design, dated 1926, was for Dr. F. K. Holzworth in Rochester. In that year his career ended abruptly. He became ill and was hospitalized for six years before he died at the age of 57 in 1932. Front elevation, William W. Wiard Residence, James Street, Syracuse, 1914 (Excerpted from The Arts & Crafts Ideal: The Ward House, an Architect & His craftsmen by Cleota Reed. The institute for the Development of Evolutive Architecture, Inc., Syracuse, New York. 1978) |
|||
|
One-Family Residences
|
Two-Family Residences Multiple-unit Residences
Commercial/Industrial Buildings
|
||

