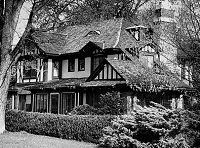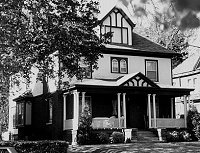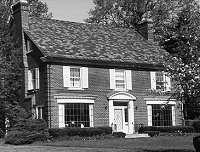Strathmore Architecture |
A Sampling of Strathmore Architecture and History
This classic Arts & Crafts style home was designed by Syracuse architect Merton E. Granger and built in 1917 for Allen Ames. With its exposed stucco and timber second floor, wooden shingles and exposed rafter ends, the structure reflects a picturesque Tudor form. These were revived in the early 20th century by practitioners of the Arts & Crafts movement such as local architect Ward Wellington Ward, with whom Granger worked. Granger was a 1909 graduate of Syracuse University's architecture program and practiced until his retirement in 1973. The house boasts several works of stained glass. "St. George and the Dragon" in the main door is original to the house and is the work of Syracuse's Henry Keck Studios, as is the installation in the butler's pantry. Upon entering, one is struck with the strong English Tudor feeling, reflective of the 17th century. Hallmarks are the generous, mahogany paneled main hall; the detailing in the staircase woodwork, and the massively carved mantle complete with family crest and Tudor-arched opening. The living room fairly bursts with rich detail from the plastered ceiling to the inlaid oak floors The room opening off the main hall to the right initially served as the dining room. Beyond it is the butler's pantry and an octagonal breakfast nook. The porch to the rear was originally open and the room to the left of the living room was a sun room. Allen Ames, the first owner, lived in the house from 1918 until he died in 1942 at the age of 83. He was a native of Mexico, New York. He worked for many years as vice-president and general manager of the Ames Iron Works in Oswego where the home's iron fence was reportedly cast. Ames was an avid yachtsman, known widely in the Lake Ontario and St. Lawrence River areas. The homes setting is spectacular, opening up to unobstructed views of Upper Onondaga Park and Hiawatha Lake to the east and south. 256 Robineau Road Here again is a Tudor inspired Arts & Crafts home, this time designed by Syracuse architect Melvin L. King in 1929. Tudor influence is apparent in the re-creation of "exposed" timber structural elements in second story gables and dormers. On the main facade, brick laid in a herringbone pattern is used as in-fill while other projections employ stucco. The shallow-arched, plank door with stylized strap hinges and the entry's heavy cast stone surround are additional Tudor detailing. "Cast" stone is a concrete product; colored, textured and formed to resemble real cut stone, but more inexpensive to use. The roof is the original slate. A small wall projects to the left of the entry, holding a baluster screen that helps hide the 2-car attached garage at the rear. The miniature wrought iron balcony above the entrance shelters a private, small room off the main stairway. The entry vestibule boasts an original ceramic tile floor with Arts & Crafts detailing and colors typical of the period. The first owners, Carl and Gertrude Woese, lived in the house during the 1930's and 40's. Carl Woese graduated in 1925 from Syracuse University with a degree in Electrical engineering. He also was a grandson of Benedict Haberle, founder of the Haberle Brewing Company, and served as vice-president of that local brewery. Woese helped build and operate one of Syracuse's first radio stations, WFAB, from 1921 to 1925. Eventually he founded the local engineering firm that today is known as Robeson & Woese. 105 Strathmore Drive This home is the design of Ward Wellington Ward (1875-1932), Syracuse's most notable architect of the Arts & Crafts period. In this example, he opted not to emulate the picturesque Tudor detailing found on much of his work, and opted for bolder and simpler forms as he did toward the latter part of his career. The first floor appears low due to the overhangs and the massing of the second and third floors together. Unadorned, heavy stucco columns define the corner. A simple stained glass window, likely by the Keck Studio, graces the entry doorway. Inside, the house features Mission style lines in its wooden door surrounds and in the distinctive inglenook sitting area around the fireplace, itself complete with decorative ceramic tiles from Henry Mercer's Moravian Pottery. The dining room boasts a beamed ceiling. These features are defining elements of a Ward house. A generous open porch to the right of the entry was enclosed made into an architecturally sympathetic sun room. The home was built in 1919, reportedly for Judson W. Clark, as one of the first in the "new" Strathmore development, a real estate project following World War I that sought to take advantage of its exclusive proximity to the newly landscaped Onondaga Park. Leonard Thorn resided here in the 1920's. He operated the Thorn Machine Tool Works on North Franklin Street. The house became vacant about 1933 but then was lived in a short time in the mid-1930's by Harry W. Miller, an insurance agent. From 1939 until the early 50's, the William C. and Georgia Martin family resided here. William Martin was a 1921 graduate of Syracuse University's College of Law. He practiced privately, but also served as county district attorney from 1932 to 1937, then as a state senator in 1939 and 40. Georgia Daley Martin was a teacher before marrying. She was active in Civic Morning Musicals, Inc., the auxiliaries of two local hospitals and was, reportedly, an avid hockey fan. 216 Robineau Road This fine example of a small Arts & Crafts home appears to have been built for Walter Stillman and his wife Clarissa Alsop Stillman. Clarissa was the younger sister of Adelaide Alsop Robineau, the famous local ceramist. In the early 20th century, the Robineau's owned most of this section of the street. The next door Robineau pottery was built in 1903 and in 1904 the Robineau's completed their own home, Four Winds", to the rear. The Stillman name is shown residing at 216 as early as 1911, but the parcel did not pass from Mr. and Mrs. Robineau to Clarissa until 1914. Walter Stillman was a practicing optometrist and optician. The exterior's low slung first floor with overhangs are distinctively an early 20th century Arts & Crafts style form. The overhang is supported with simple, broadly curving brackets that bear a striking resemblance to similar ones on "Four Winds". In fact, other similarities between the two on the interior and the close family connections, points strongly to a conclusion that the architect for 216 Robineau was also Catherine Budd, the friend of Adelaide who designed "Four Winds". The inside boasts classic Mission style detailing in the vertical oak paneling, massive pocket doors and simple stairway balusters. Some brass door handles are formed with imitation wrought nail heads to create the handmade look advocated by Mission practitioners like Gustav Stickley. The entry foyer is surprisingly generous and the openings between all the downstairs rooms are wide enough to create an illusion of added space in a small overall area. The dining room is a true delight for lovers of Craftsman ideals with its corner fireplace, cozy fireside inglenook, and tall oak paneling culminating in a useful plate rail. Upstairs, the bedrooms at each end contain original built in dressers. A third, small room in-between them may have been planned as a nursery.
With its square footprint, hipped roof and symmetrically placed dormers, this house's design is known as American Four Square. It was a popular form in the first few decades of the 20th century and could be embellished with various details to create different styles. The effect here is a simple Arts & Crafts feel with brick, stucco and stylized half-timbering. The generous front porch offers a restful place to socialize and view neighborhood activities, as it has for nearly 90 years. Inside, the original oak staircase and hallway columns are a real treasure. Leaded and beveled glass can be seen over the two front windows and the tiled entry foyer floor. The present dining room was converted from an earlier rear porch, probably in the 1920's. It is believed the room to the immediate right as one enters served as the original dining room. The first owner in 1908 was Edward D. Walsh, a carpenter and mason. Perhaps he had a role in building the house. In the early 1920's, it was the residence of the Frank S. Nichols family. He was a manager at Solvay Process. In 1926, Matthew and Elizabeth Byrne moved their family into the house and they lived there until 1958. Byrne served as distributor for the Miller Rubber Company from 1917 until 1932. In 1933, he helped found the local dairy business that still bears his family name.
This house differs from the Arts & Crafts style. It is a late example of the Georgian Revival mode that became popular in the 1895-1930 period and was based on 18th century styles. The house is symmetrical, with a balanced main facade, matching chimneys and a formal central entry. Brick detailing at the corners evokes the classic effect of raised quoins. Projecting wooden "dentils" help form a classical cornice beneath the main eave. Quarter round windows on either side of the chimneys are also typical. The house is distinctive, however, with its massive, matching bow front picture windows on the first floor. This feature floods the interior with natural light that pervades the downstairs with its open floor plan. Inside, the detailing is very classical with arched openings springing from fluted pilaster columns and meeting in a central keystone form. The living room fireplace boasts wonderfully delicate Federal style details and additional light is introduced through a series of diamond paned French doors. The north wall of the dining room showcases an exquisite stained glass window, believed to be from the Keck Studio. The main stair is cantilevered from the side wall, eliminating additional structure. With the open patterned wrought iron, the overall effect is of lightness, complementing the very expansive pattern of the ground floor, one that owners have found very conducive to entertaining. Upstairs, the master bedroom includes a classic mantle with Georgian Revival designs. The adjoining bathroom includes original tile and fixtures, including a small "dental" sink for brushing teeth. To the rear of the upstairs' hall is a small sitting area shown on early plans as a writing nook. The setting of the house is one of the most dramatic in the city as it forms a corner focal point at the Summit Avenue entrance to Onondaga Park. From the house, the view back toward the park and the city beyond is impressive. The site is what drew David Small, the original owner, to build his residence here. An earlier house of World War I vintage was cleared and Small, an engineer and vice-president of Walsh Construction, personally oversaw much of the design for the home. His family occupied the new house in 1936. Small was a native of Scotland but lived in Syracuse for 50 years, and here until his death in 1968. He served on the boards of both First Trust & Deposit and Merchants National Bank and Trust. The house became more famous in later years as the residence of former Syracuse mayor Lee Alexander and his family in the 1970's and 80's. |
 317
Crossett Avenue
317
Crossett Avenue  219 Stolp Avenue
219 Stolp Avenue  314 Summit Avenue
314 Summit Avenue