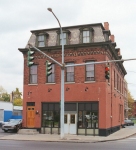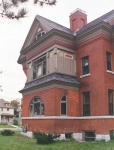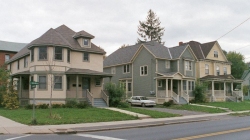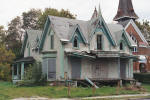|
History The South Salina Street Historic District is an
architecturally and historically significant collection of residential,
commercial and religious buildings. Together they chronicle the
historical development of the former village of Danforth, reflecting the
area's growth from a small, mid-nineteenth century settlement through its
short history as an incorporated village (1874-1887) to the neighborhood's
subsequent development in the late nineteenth and early twentieth centuries
as a fashionable, middle-class residential neighborhood within the corporate
limits of the city of Syracuse. The three-block area encompassed by the
district constitutes the historic core of the community, including the hub
of commercial and religious activity and the area's most fashionable
dwellings. Although annexed by the city of Syracuse in the late nineteenth
century, Danforth has retained its village-like identity and patterns of
development as evidenced by South Salina Street.
The Danforth settlement was name
after General Asa Danforth, a veteran of the American Revolution who came to
Syracuse in 1788. General Danforth's daughter, Patty, married General
Thaddeus M. Wood, a War of 1812 veteran who purchased a large land holding
from the State of New York in 1824. This included the area encompassed
by the South Salina Street Historic District and extending beyond it on all
sides. Wood named his holdings after his wife's family name.
Because General Wood fell into arrears in paying for his land, ownership
reverted to the State of New York. In 1843, William B. Kirk, then, became
the true founding father and major developer of the early Danforth
settlement, also known as the Kirk Tract. Kirk gradually subdivided
and sold off his land along South Salina Street, Kirk Street and McLennan
Avenue; most of the Kirk Tract had been sold by his death in 1886.
The Village of Danforth was incorporated in 1874, primarily
to prevent annexation by the city of Syracuse. The village boundaries
were defined by Castle Street (two blocks south), Renwich Avenue (four
blocks east) and the Onondaga Creek (three blocks west), comprising roughly
a seven-by-six block area with South Salina Street bisecting the core of the
community. The incorporated village encompassed the entire Kirk Tract and an
additional two-block area south of Borden Street, to Colvin Street.
South Salina Street was, at the time, the route of the Syracuse and Onondaga
Railroad, a horse car line owned by Justus Newell which ran between Syracuse
and Onondaga Hallow located about three miles to the south.
Although it was by no means independent of or isolated
from the greater Syracuse area, the Danforth community remained a relatively
distinct, self-contained enclave until the mid-twentieth century when modern
development and demographic changes altered the neighborhood. When
Interstate 81 was constructed parallel to and east of S. Salina Street, thus
relieving South Salina Street of its prominence as the major north-south
thoroughfare through this section of Syracuse.
Structures
 The Sumner Hunt Building The Sumner Hunt Building
(1878)
1555 S. Salina Street
Built by Sumner L Hunt (1816-1912) this
building served the community as a general store for many years. An
important example of the Second Empire style, distinguished by a polychrome,
slate-covered mansard roof embellished with the initial "H" and the date
"1878."
The South Salina Street - Kennedy Street
Residential District Community Project
1605, 1607 and 1615 South Salina Street / 116 East Kennedy Street
The revitalization of the South Salina
Street/Kennedy Street residential district represents the overcoming of a
diverse set of design constraints. These include historic preservation
mandates, urban planning goals, rehabilitative vs. new infill construction,
funding agency guidelines, affordability and handicapped accessibility.
The South Salina Street project was complicated by its designation as a
National Register Historic District. As such, all construction was
required to comply with the Secretary of the Interior's Standards for
Rehabilitation. This, combined with the design standards of the New
York State Division of Housing and Community Renewal (DHCR), the state
regulatory agency overseeing all projects receiving Housing Trust Fund
assistance, and the general goal of low income affordability, required
creativity and compromise on the part of all concerned.
116 East Kennedy and 1615 South Salina
Street
 These well display the results of this
rehabilitation effort. The Kennedy Street building is an elegant,
sprawling, brick Queen Anne constructed around 1880. It features
wrap-around verandahs, decorative brick window surrounds, ornate sheet
metal friezes, multiple shingle types and natural woodwork throughout the
interior, including an elegant two-story front stair hall. These well display the results of this
rehabilitation effort. The Kennedy Street building is an elegant,
sprawling, brick Queen Anne constructed around 1880. It features
wrap-around verandahs, decorative brick window surrounds, ornate sheet
metal friezes, multiple shingle types and natural woodwork throughout the
interior, including an elegant two-story front stair hall.
1615 South Salina Street is a fine two-story Colonial Revival four-square
and features decorative exterior trim, a full-width front porch and
natural woodwork throughout its interior.
1607 South Salina
 This building presented the most
significant problems. The 1867 structure, set back on its lot, had
been obliterated by a large 1905 addition at the front, as well as by
subsequent alterations and decades of neglect and vandalism. In
addition, its four three-bedroom units were poorly laid out, and would not
easily meet current codes and design standards. When it became
apparent that two new two-family structures, utilizing the adjacent vacant
corner lot at 1605 South Salina, could be designed allowed the
decertification of the existing structure to allow for sympathetically
designed new construction. The result is two new structures at 1605
and 1607 South Salina Street. Designed to match the adjacent Salina
Street housing in scale and massing, these two two-family residences
provide healthier, better-designed living units than were possible in the
existing structure, re-establish proper definition of an important street
corner, and set a new standard of residential infill construction within
an historic neighborhood. This building presented the most
significant problems. The 1867 structure, set back on its lot, had
been obliterated by a large 1905 addition at the front, as well as by
subsequent alterations and decades of neglect and vandalism. In
addition, its four three-bedroom units were poorly laid out, and would not
easily meet current codes and design standards. When it became
apparent that two new two-family structures, utilizing the adjacent vacant
corner lot at 1605 South Salina, could be designed allowed the
decertification of the existing structure to allow for sympathetically
designed new construction. The result is two new structures at 1605
and 1607 South Salina Street. Designed to match the adjacent Salina
Street housing in scale and massing, these two two-family residences
provide healthier, better-designed living units than were possible in the
existing structure, re-establish proper definition of an important street
corner, and set a new standard of residential infill construction within
an historic neighborhood.
In 1998, the entire project won the
Preservation Association of Central New York's highest honor, the Pat Earle
Award.
The Anson Palmer house
(1890)
1606 S. Salina Street
The brick dwelling incorporates features of
the Queen Anne style in its picturesque, asymmetrical massing, multi-gabled
roof, restrained corbelled brickwork and variety of window openings with
decorative treatments. Although relatively untraditional in its
interpretation of the Queen Anne style vocabulary, it remains an important
example of the period and style.
1615 S. Salina Street
(ca. 1910
This features a pedimented front cross
gable, a broad verandah and windows with quarreled upper panes.
1617-19 S. Salina, 1924 (demolished).
Was a three-story apartment house.
1621-23 S. Salina, 1924 (demolished).
Was a two-story clapboard apartment house.
The Justus Newell House
(1872)
1622 S. Salina
This Italianate house is of particular
significance for its early use of concrete blocks as a building material.
Completed in 1872, it is a very early example of what would, by the early
twentieth century, become a common building technique.
 Gothic Cottage Gothic Cottage
(1855)
1631 S. Salina Street
An architecturally significant example of a
picturesque, Gothic Revival style cottage, reflecting the early Victorian
era taste for the fanciful, picturesque architecture propounded by A. J.
Downing and others in the mid-nineteenth century.
Erastus B. Phillips House
(1869)
1632 S. Salina Street
The Phillips House is significant as a
representative example of the Italianate style. Distinctive characteristics
of the period and style embodied in the Phillips House include the cubic
massing, low-pitched hipped roof and broadly projecting, bracketed eaves.
The deeply recessed doorway and plain stone lintels above window openings,
however, recall Greek Revival.
1638 S. Salina Street
(1900)
A handsome Queen Anne style structure
featuring broad, horizontal massing, asymmetrical configuration,
multi-gabled roof and encircling verandah. The former dwelling also
incorporates features of the Colonial Revival style in some of its
restrained, classically inspired decorative elements.
Former Danforth Congregational Church
(now New Jerusalem Church of God)
(1884)
Asa Merrick, architect
This imposing Church reflects the
prosperity of the community during the village era. It is a
significant example of late Victorian era religious architecture in the
region. Stylistically, it incorporates features of the Romanesque
Revival and High Victorian Gothic styles with picturesque, asymmetrical
massing, prominent bell tower and steeple, polychrome brick and stone
exterior and broad, round-arched window openings.
1704 S. Salina Street
(1908)
A two-story, foursquare, three bay
symmetrical clapboard wood frame residence.
1730 S. Salina Street
(ca. 1890)
The picturesque frame residence is
architecturally significant as an outstanding example of the Eastlake style
and is distinguished by its wealth of intricate woodwork.
All Saint's Episcopal Church
(1923)
1804 S. Salina Street
Tayor and Bonta, architects
The church reflects the street's continued
importance as a center of community activity during the first decade of the
last century. The imposing stone edifice illustrates the continued
well-being and vitality of the Danforth neighborhood.
1807 S. Salina Street
(ca. 1893)
Noted for fine woodwork in an otherwise
model building.
Alvord House
(1900)
1818 South Salina
Archimedes Russell, architect
Colonial Revival style mansion (although
the influence of the Queen Anne style is still evident), built for Dr.
George E. Gridley, a prominent local physician, who had his office in the
northwest corner of the ground floor. After living there for only
eighteen months, Dr. Gridley sold the house to Anson Alvord. It was
later converted to apartments.
1830 S. Salina Street
Queen Anne Style residence.
|