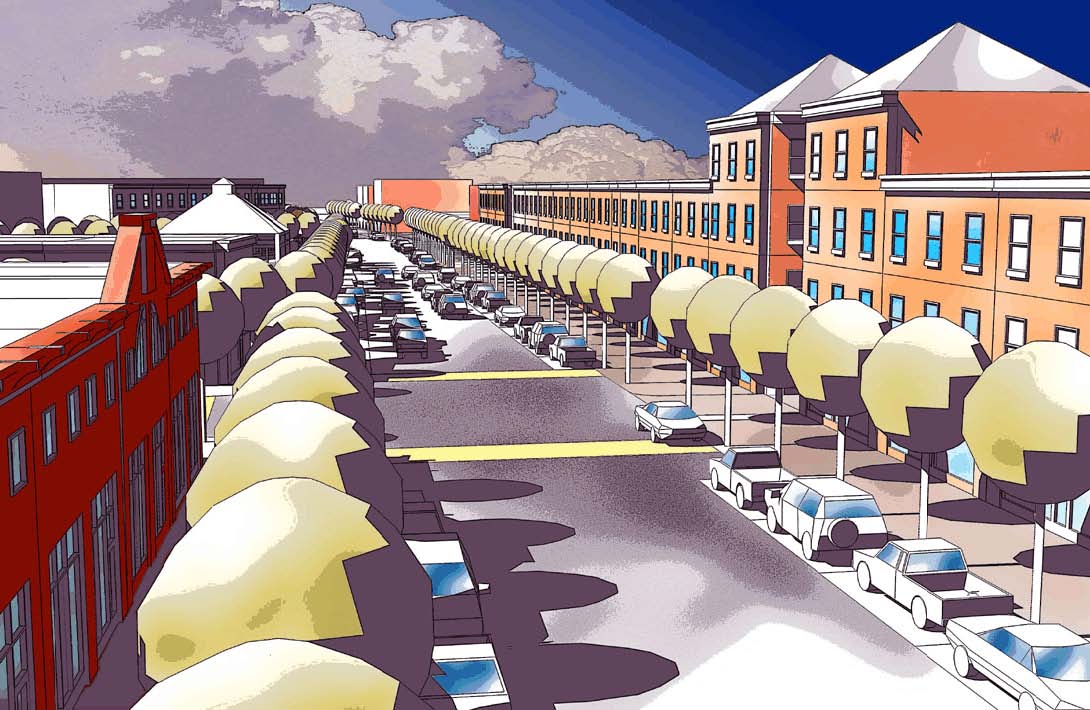|
South East GATEWAY Neighborhood Plan |
|
The plan presents a vision for a new neighborhood commercial & residential center and corridor, creating a place where people will want to live, work and shop – a cultural place abounding with a variety of music and ethnic influences. This vision utilizes planning principles of traditional town and city neighborhood commercial centers like North Salina Street, Eastwood and Harlem. It utilizes a mixed-use blend of businesses, stores and restaurants with residential and office space on the upper floors. This Gateway commercial center should not only become a convenient pace to dine and shop, it should also be a desirable place to live. |
The South East GATEWAY Neighborhood Plan
To view PDF files you will need Adobe Acrobat Reader |
 The
South East GATEWAY Neighborhood Design Plan evolved from meetings over two
years with business and community leaders. It was developed by the Urban
Design Center of Syracuse, a not for profit planning organization of
Architects and Landscape Architects, working at times with the Schools of
Architecture and Landscape Architecture of Syracuse University and SUNY
Environmental Sciences and Forestry, respectively.
The
South East GATEWAY Neighborhood Design Plan evolved from meetings over two
years with business and community leaders. It was developed by the Urban
Design Center of Syracuse, a not for profit planning organization of
Architects and Landscape Architects, working at times with the Schools of
Architecture and Landscape Architecture of Syracuse University and SUNY
Environmental Sciences and Forestry, respectively.