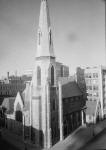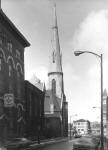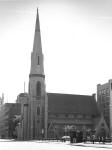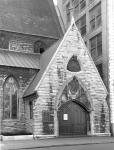|
St. Paul's Episcopal Cathedral |
310 Montgomery StreetThis structure, the Third Saint Paul's Episcopal Cathedral, was designed by English born architect, Henry Dudley. Records indicate Dudley was working on the plans in 1883, the corner stone was laid on June 25, 1884 and the structure was completed in 1885. The total cost of the project, including the lot, was $150,000. The stone tower, rising over 200 feet, is topped with a stone cross donated by Andrew and Horace White (see the White Memorial Building) and dedicated to their mother Clara Dickson White. This building was the third home for the oldest Episcopal congregation in Syracuse. When the second was demolished to make way for the Old Federal Building, some of the stones from the church were saved for this new structure. Here is how the authors of Architecture Worth Preserving describe St. Paul's:
(Continued Below) (Click thumbnail image for enlargement)
The size of St. Paul's parish hit its peak in the 1930's. Following World War II the population of Syracuse began to shift to the suburbs and St. Paul's membership declined as well. An effort to name St. Paul's the Cathedral of the Diocese was begun in the 1960's. This effort found success in 1971 when the change was made official and membership in the church has grown considerably since that time. The major difference between the two pictures isn't to be seen in the church building but in the buildings around it. In the 1970's, the church purchased and demolished the seven story office building and movie theater crowding it to the west. The grand Onondaga Hotel -- once the tallest building to be seen behind the church's spire -- has now been replaced with a high-rise office building. |





