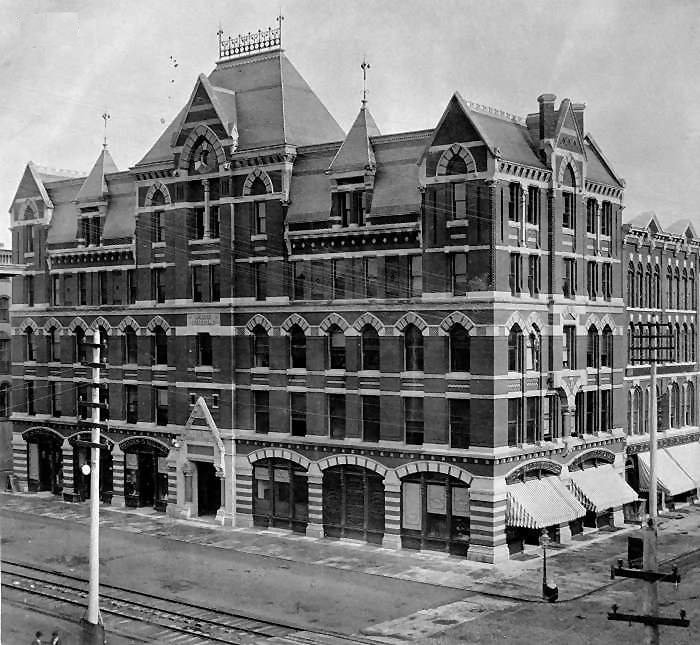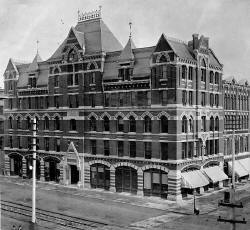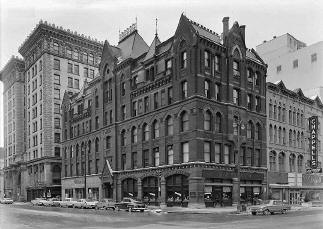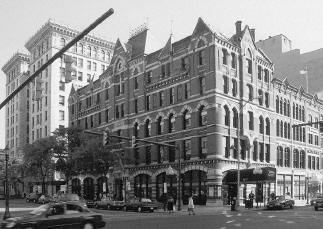White Memorial Building
|
|

1880 Source: Library of Congress, Historic American Buildings Survey (from Onondaga Historical Association), HABS,NY,34-SYRA,20-1 Architecture Worth Saving continues:
The 1876 inscription above the front door reads: "As a memorial of Horace and Hamilton White, this building, replacing one in which they were engaged in business for many years, is erected by their children." Five stores were planned for the first floor, two fronting on Salina Street and three on Washington Street. The second flood was devoted to the Syracuse National Bank, founded by the Whites. The banking rooms were on the Washington Street side, the president's office was on the corner, the other private offices took up the remainder of the second floor. The bank vaults were at the rear of the bank and over the vestibule. The third and fourth floors were office space. The fifth floor, under the mansard roof, was probably used as a Masonic Hall. There was an hydraulic elevator, installed by C. Kassen of Buffalo. Compared to the 1880 photo, the 1962 photo captures a much dingier White Memorial building. Its polychrome patterns are obscured by years of railroad soot -- for decades coal burning trains passed right in front of the building. The University Building now towers over it on the east. Four new windows have been cut into the mansard roof at the front of the building. Howe Jewelers was a long-term tenant of the White building, occupying the first floor from 1895 until the 1970's (click 'Other Pictures' below to see the Howe storefront). In the 1960's Chappell's Department Store occupied half of the first floor; installing a "modern" facade over the northeast corner. The Chappell's store continued to the rear, emerging again in the building next door, just south on Salina, where they also installed a modern facade and painted over the brick wall above. The 2001 photo shows the results of an extensive 1984 restoration. The original contrasting patterns of the facade are once again visible, the awnings are back and the first floor Chappell's facade has been removed to reveal the original design. |


