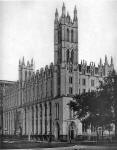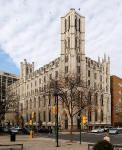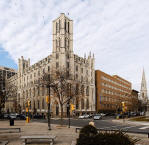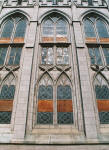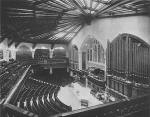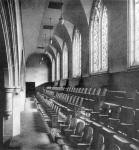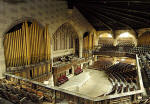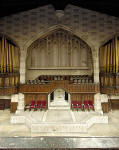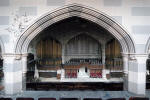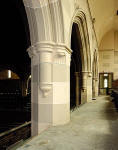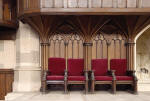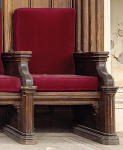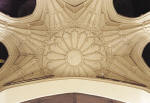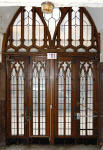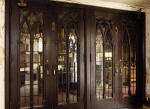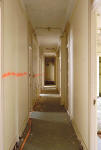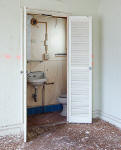First Baptist Church and Mizpah Hotel Gordon Wright, architect 1914 | |||||||||||||||||||||||||||||||||||||||||||||||||||||||||||||||||||||||||||||||||||||||||||||||||||||||||||||||||||||||||||||||||||||||||||||||||||||||||||||||||||||||||||||||||||||||||||||||||||||||||||||
Often referred to as "the church with the hotel over it," this is the only building in Syracuse to ever be listed in Ripley's Believe it or Not. The building not only combined religious and commercial functions under one roof, it also used construction techniques innovative for their time. (Continued Below) Designed by Gordon A. Wright, this is a good example of late Gothic Revival style. Canterbury Cathedral was said to be the inspiration for the exterior design, the tower and ornamentation. The structure is one of the first instances of reinforced concrete construction in Syracuse. Granite covers the basement level while upper floors are covered with a skin of terracotta. The tower lost its upper cresting of finials during a lightning storm in the 1980's. The building's upper three stories were originally connected with the YMCA building next door on Montgomery street and housed the Y's overflow. The rooms were once furnished with Stickley furniture. In the 1940's the connection to the YMCA was closed and the upper floors became an independent hotel. At one time the church's minister enjoyed a five-room penthouse surrounded by roof gardens. Below the third floor is the church's large, semi-circular auditorium. All windows to the auditorium, except that above the pulpit, have grey grisaille glass designed by the Pike Studios of Rochester. These allow light to enter the room but give it a soft, silvery quality. In the 1960's the church took over management of the hotel and it became apartments and rooms for single women. In 1969 the Hotel was given the name Mizpah, symbolizing the faithfulness of daughters (Judges 11.34 "When Jephthah returned to his home in Mizpah, who should come out to meet him but his daughter, dancing to the sound of tambourines! She was an only child. Except for her he had neither son nor daughter"). The building is now vacant and mothballed by the city. Shortly after the city took over, in 1998, 43 of the church's stained-glass window panels were stolen. Their value is estimated at more than $200,000. Exterior Photos
Sanctuary Other Photos
| |||||||||||||||||||||||||||||||||||||||||||||||||||||||||||||||||||||||||||||||||||||||||||||||||||||||||||||||||||||||||||||||||||||||||||||||||||||||||||||||||||||||||||||||||||||||||||||||||||||||||||||
