|
|
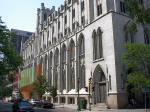
|
|
Exterior
|
|

|
|
Lower floor
|
|

|
|
First floor
|
|

|
|
Second floor mezz.
|
|
|
|
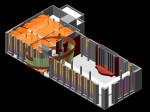
|
|
Axon
|
|

|
|
1st floor hall
|
|
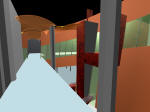
|
|
Lobby-mezzanine
|
|
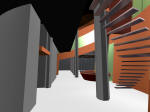
|
|
Lobby
|
|
|
|
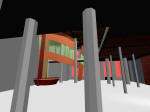
|
|
Lounge
|
|
|
Architectural Concept
Preservation, adaptation, and scope: these are
the guiding parameters that will result in a highly
sculptural organizational system that ties together the major
components of the project.
Architecturally, the program at hand is not uncommon. What
separates the Mizpah Tower from similar projects is the
building’s split personality—a beautiful cathedral, which is to
be restored and used as a auditorium ballroom and banquet space,
juxtaposed with the modern facilities to be installed in the
structure’s Gothic enclosure.
In order to avoid creating an edifice that is merely a
collection of different rooms, a unifying device is
necessary. We have settled on a steel, glass and copper-clad
elliptical volume that will define the
lobby as well as slice through all the other programmatic
elements. This volume interacts with a
concrete, steel and glass floating circulation catwalk that will
guide visitors to their destinations.
This device successfully unites the major elements of the
program, and, by setting up contrasts between each of the spaces
it touches, is clearly identified.