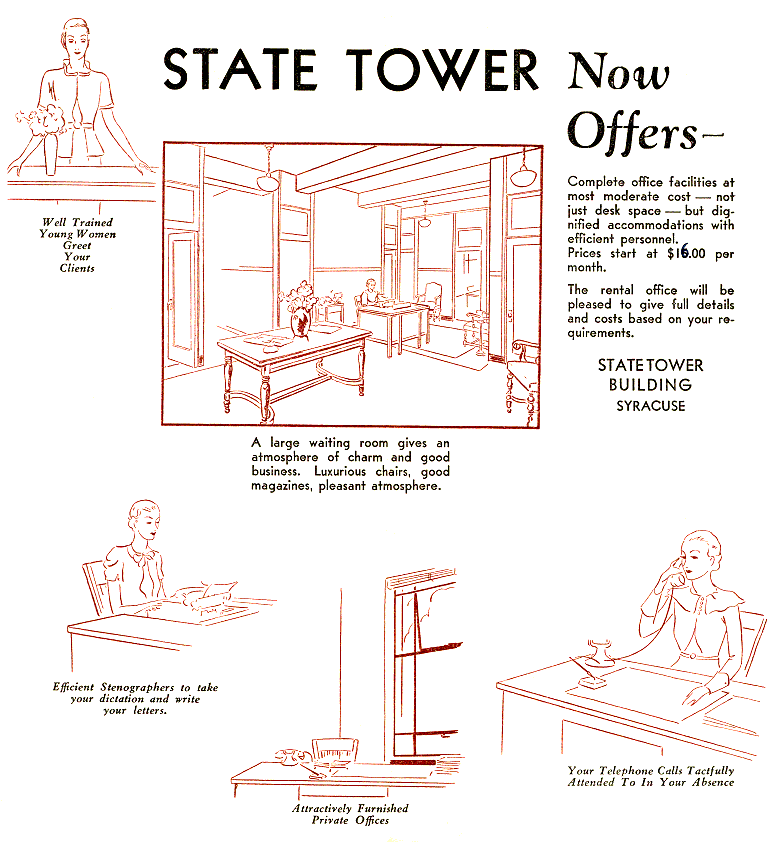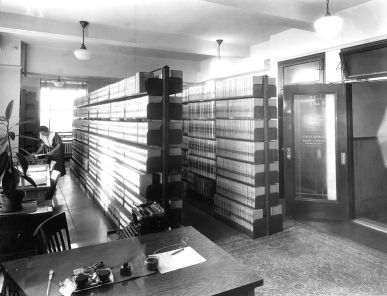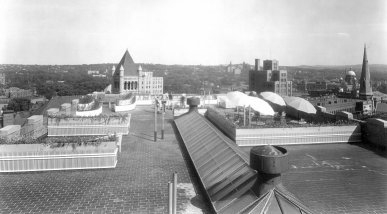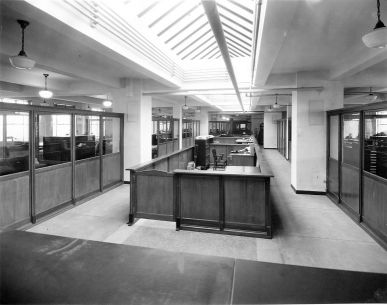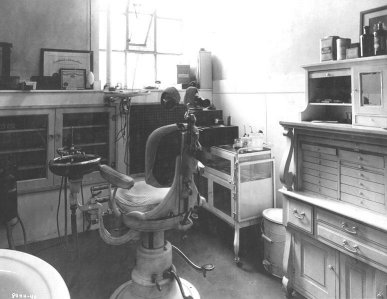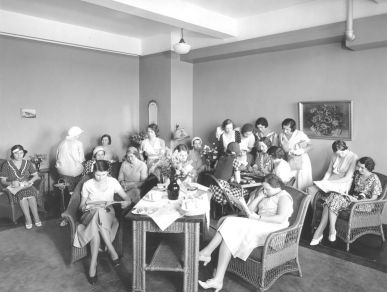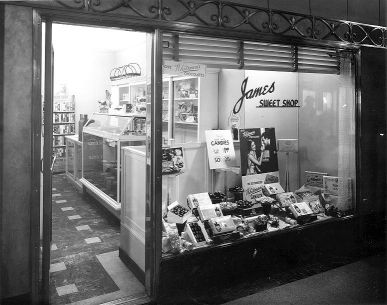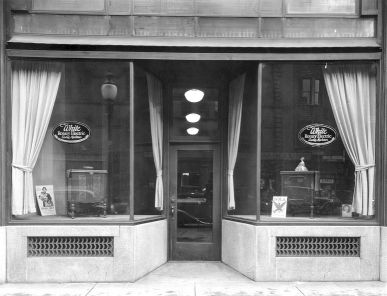The State Tower Building - Continued |
|
|
|
|
Early marketing materials from the State Tower building boasted that it was "the
only building of a distinctly metropolitan character in this part of the
State."
|
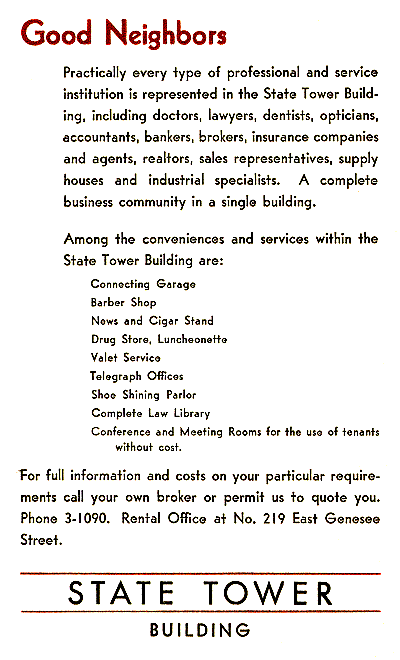 |
|
|
From opening day, a complete law library was available for the use of all tenants -- complete with a full time librarian. In breadth and quality, the library was said to be second only to that in the Court of Appeals. A law library is still maintained in the building. |
|
The 10th floor deck offered a sunny view over the city's rooftops, and a full service restaurant. In the picture above, peaking around the umbrellas on the right is the top of the Onondaga Bank Building (now M&T Bank). In the picture below, notice the tower of City Hall just left of center and the grey spire of St. Paul's to the far right. Today the deck is closed, long since taken over by air-conditioning and ventilation equipment. Also notice the skylight in the center of the roof...
|
|
...Here is another view of the skylight, this time looking up from below. The skylight is still there, but hidden above a suspended ceiling.
|
|
|
|
To maximize natural light, floors were laid out in the shape of an "L." No part of any office was said to be more than 26 feet from an outside window. Why twenty-six feet? "Twenty-six feet has been determined by leading New York architects and builders as the ideal depth. It is the maximum depth at which natural light may be used." |
|
A 1930's era dentist's office |
|
|
|
The "private office" of attorney George H. Bond
|
|
This photo is titled: "A corner of the ladies restroom." Notice the pastries and beverage on the near table, and the card game in progress at the rear. |
|
|
|
A candy store off the main lobby in the 1930's. This area is now used as an entrance to the parking garage. |
|
White Rotary Electric Sewing Machine store facing into Hanover Square. |
|
