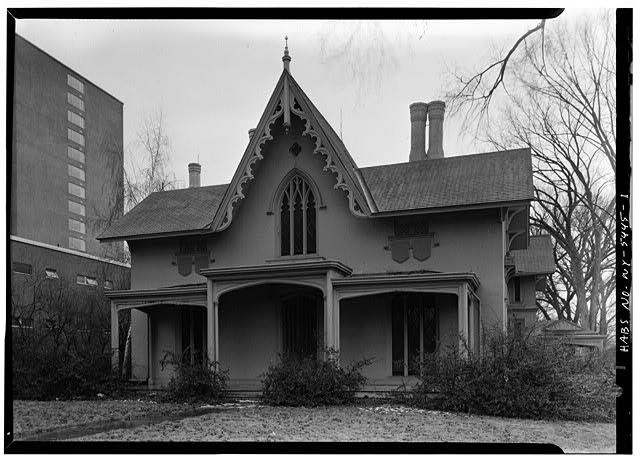Last Days of Sedgewick House
Below are some pictures taken in 1962, just before the house was torn down.
(Scroll left and
right - click thumbnail image for
enlargement)
Interior, first floor and hall Interior, first floor, dining room, showing fireplace in west wall West elevation of carriage house viewed from rear door of house Architect A. J. Davis' account book, showing sketch of west elevation, first level plan and schedule of ten drawings.
Library of Congress, Historic American Buildings Survey, HABS,NY,34-SYRA,27-1
Library of Congress, Historic American Buildings Survey, HABS,NY,34-SYRA,27-2
Library of Congress, Historic American Buildings Survey, HABS,NY,34-SYRA,27-3
Library of Congress, Historic American Buildings Survey, HABS,NY,34-SYRA,27-4
Library of Congress, Historic American Buildings Survey, HABS,NY,34-SYRA,27-5
Library of Congress, Historic American Buildings Survey, HABS,NY,34-SYRA,27-6
Library of Congress, Historic American Buildings Survey, HABS,NY,34-SYRA,27-7
Library of Congress, Historic American Buildings Survey, HABS,NY,34-SYRA,27A-1
Library of Congress, Historic American Buildings Survey, HABS,NY,34-SYRA,27-9, From Onondaga Historical Society (Original held by the Metropolitan Museum of Art in New York.)

Library of Congress, Historic American Buildings Survey, HABS,NY,34-SYRA,27-1
|