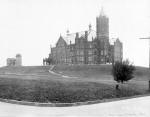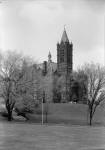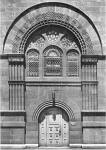Crouse Memorial College
|



|

1906
Notice the observatory at the left, which has since been moved.
Source: Library of Congress, PAN US GEOG - New York, no. 69 (part of panoramic photo)
Russell prepared preliminary plans for the project in 1987. Charles E. Colton (who designed the Robert Gere Bank building) also prepared a design for this project, but Russell was highly regarded by the donor, John R. Crouse, and it was Russell's plan that was adopted.
AWS has particular praise for Setnor memorial auditorium which is covered by an open-timber roof. "The original pipe organ has been replaced in recent years by a classical organ but the remainder of the auditorium remains in its original state; it is often used for concerts and recitals, and has excellent acoustical properties. A remarkable stair and other notable wood details are still to be seen on the interior."