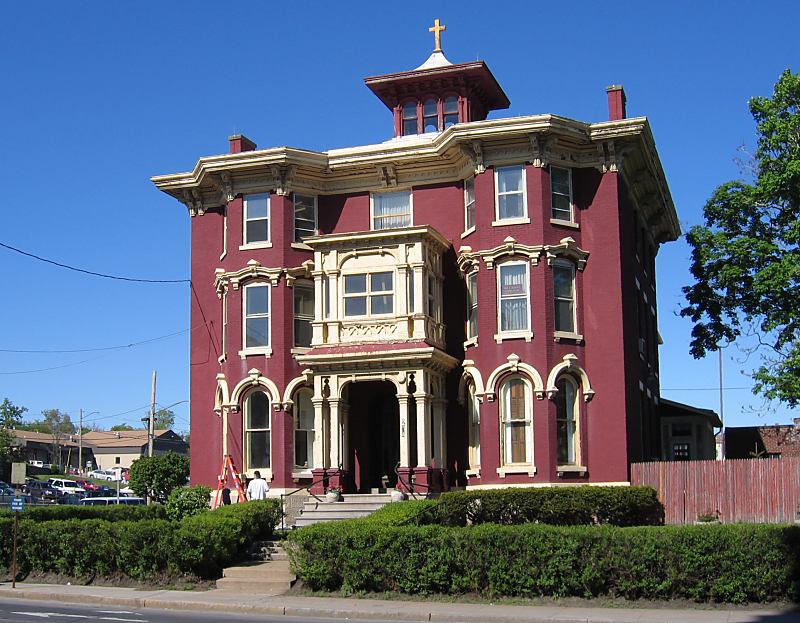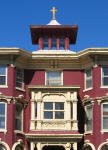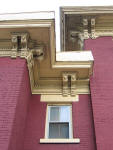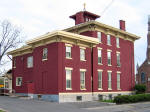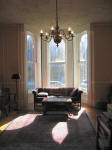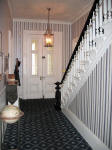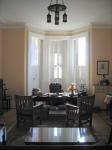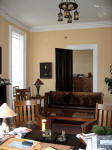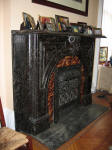Rectory, St. John
the Evangelist
|
North State and Willow Streets
Designed by
Archimedes Russel
1874
|
Saint John the Evangelist was the first Cathedral of the Roman Catholic Diocese in Syracuse, from 1886 to 1904. Residences in the High Victorian Italianate style -- more ornate than their merely Italianate counterparts -- proliferated in Syracuse between 1850 and 1900. St. John the Evangelist rectory is one of the few remaining examples of this once prevalent style. (Continued Below)
A two-tiered porch in the center is flanked by two three-story bays. The first story has tall narrow windows in groups of three, each with projecting hood moldings. The windows of each level are proportionally smaller than their counterparts on the floor below. The house is crowned with a lantern placed at the center of the roof. Chimneys are placed at each of the four corners, emphasizing the symmetry of the main part of the house. The second story porch, above the front door, was not originally enclosed.
|
