The Masons occupied this building for almost 70 years, from its completion in 1917 until 1985. In 1985 the building was purchased by the Metropolitan School for the Arts. The drill halls and men's club were converted to recital halls, a theatre, a gallery and administrative offices. A ceramic panel on the third floor depicts the creation myth of the Iroquois.
The building is constructed of concrete with a veneer of brick. Limestone is used in the trim around the windows as well as the pediments above the doors. The facade is composed of five bays. Decorations include copper spandrels and a decorative cornice.
Meeting Hall, First Floor
|
|
| | 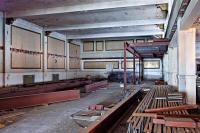 | | | View Toward the Southwest Corner |
| |
| |
| |  | | | View toward the Northwest Corner |
| |
| |
|
| |  | | | 1st Floor Office with View onto Montgomery Street - Artifacts from Metropolitan School of the Arts |
| |
| |
| | 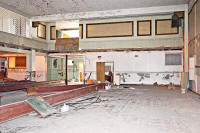 | | | View toward the Northeast Corner - Exit is left of center
Door to office area is at center |
| |
| |
|
| | 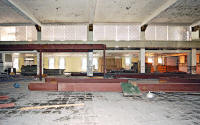 | | | View Toward the North - 2nd floor hallway is behind the upper center latticework |
| |
| |
| | 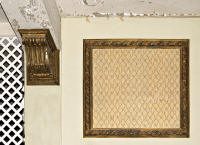 | | | On the East Side of the North Wall |
| |
| |
|
| |  | | | View Toward the Southwest from the 2nd Floor |
| |
| |
| | 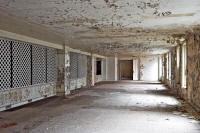 | | | Second Floor Hallway View Toward the West |
| |
| |
| | | |
Ceremonial Room, First Floor
|
|
| |  | | | Large Dais Fisheye Projection |
| |
| |
| | 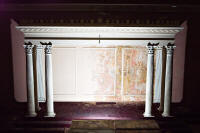 | | | Large Dais Dramatic Lighting, View from Balcony |
| |
| |
|
| | 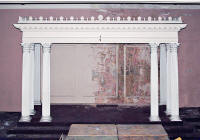 | | | Large Dais Full Lighting, View from Floor Level |
| |
| |
| |  | | | Small Dais on Wall Opposite Large Dais |
| |
| |
| | |
Ceremonial Room, Third Floor
|
|
| | 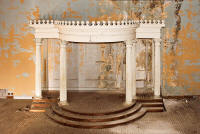 | | | Large Dais View from Balcony |
| |
| |
| | 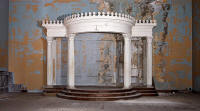 | | | Large Dais View from Floor Level |
| |
| |
|
| | 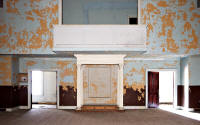 | | | Small Dias and Balcony on Wall Opposite Large Dias |
| |
| | |
Auditorium, Third Floor
|
|
| | 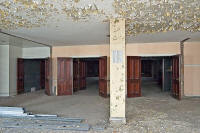 | | | 3rd Floor Lobby -
Doors into Auditorium |
| |
| |
| | 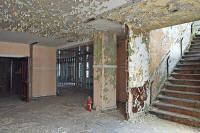 | | | 3rd Floor Lobby -
Door to Auditorium, Hall, Stairs |
| |
| |
|
| | 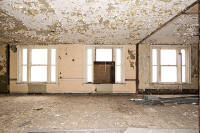 | | | 3rd Floor Lobby -
Windows Overlooking Montgomery Street |
| |
| | |
|
| |  | | | Organ Loft and Balcony Seats |
| |
| |
| | 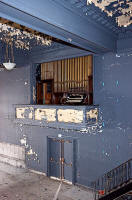 | | | Organ Loft As seem from the Balcony |
| |
| |
|
| | 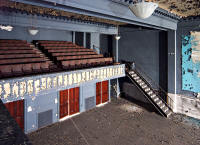 | | | Balcony Seats
As Seen From the Organ Loft |
| |
| |
| | 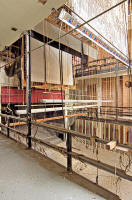 | | | Backstage
As seen from the 4th Floor |
| |
| | |
Detail of Stage Border
Third Floor Auditorium

Border left side of stage
| 
Border above stage
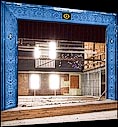
| 
Border right side of stage
|