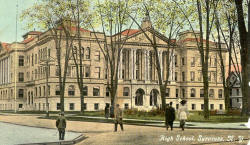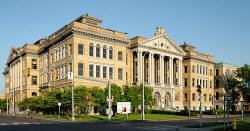|
1903
Architect:
Archimedes Russel
The City's major high school on West Genesee Street, designed by
Horatio Nelson White in 1869, was becoming a health hazard by the late
1890's. In 1900 Archimedes Russel submitted plans for a new city high
school to replace it.
In some ways this
building resembles a smaller, simpler version of the
Beaux-Arts
Onondaga County Courthouse that Russel would also design within a
year. The building consists of "hyphenated" blocks with a pedimented
central section and rich exterior ornamentation.
The building was
designed in the shape of a "U" so all rooms could have ample sunlight. A
large assembly room on the first floor was the core of the building, with
study, class and recitation rooms arranged around this. The three story
building could accommodate 1,500 students.
Rather than
"fire-proof," the building was a "slow-burn" design. Metal and concrete
were placed under the wood floor system, supported by iron columns. The
stairs were of iron with wooden and wrought iron balustrades.
Teachers and visitors
used the west entrance, near
Billings Park. This
entrance was decorated with paired Ionic columns and a richly decorated
pediment. Students were required to use the less ornate Adams Street
entrance on the north.
In 1928,
Albert L. Brockway remodeled and enlarged the school (comparing the
two pictures above, you can see a new addition at the right). Brockway
enlarged the central assembly room to create Lincoln Auditorium, a large,
multipurpose hall with excellent acoustics. The Syracuse Symphony
performed in this hall from about 1930 until the Onondaga
County Civic
Center was built some 45 years later.
The high school
closed in 1975. In the 1980s the building was partially remodeled and
renamed Greystone Square. A wall was erected at the front of the
auditorium stage to allow installation of a three story atrium where the
stage and backstage had been. But the building was never fully remodeled,
nor fully occupied, and by the late 1990s it was vacant once again.
The Syracuse
School District now has
plans to refurbish this building to serve again as a technical high
school.
Exterior
|
|
|
|

|
|
|
|
West Elevation
|
|
Photo: David Bridges |
|
|
|
|
|
|

|
|
|
|
Southwest corner
|
|
Photo: David Bridges |
|
|
|
|
|
|
|

|
|
|
|
Northwest corner
|
|
Photo: David Bridges |
|
|
|
|
|
|
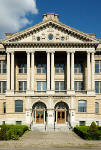
|
|
|
|
West entry
|
|
Photo: David Bridges |
|
|
|
|
|
|
|
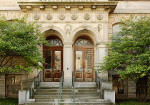
|
|
|
|
North entry
|
|
Photo: David Bridges |
|
|
|
|
|
|
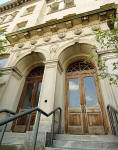
|
|
|
|
North entry
|
|
Photo: David Bridges |
|
|
|
|
|
|
|
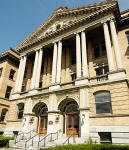
|
|
|
|
West entry
|
|
Photo: David Bridges |
|
|
|
|
|
|
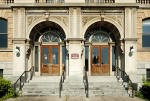
|
|
|
|
West entry
|
|
Photo: David Bridges |
|
|
|
|
|
|
|

|
|
|
|
1st floor window
|
|
Photo: David Bridges |
|
|
|
|
|
|

|
|
|
|
2nd floor window
|
|
Photo: David Bridges |
|
|
|
|
|
|
|

|
|
|
|
3rd floor window
|
|
Photo: David Bridges |
|
|
|
|
|
|
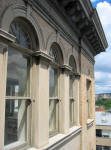
|
|
|
|
3rd floor windows and cornice.
|
|
Photo: Michael Stanton |
|
|
|
|
|
|
Halls, Classrooms, Stairs
The cast iron stairs
feel rock-solid under foot, but with their cantilevered design and
filigreed risers they appear to float in mid-air.
A second rail has
been added to all the handrails, probably to raise the overall height so
it would conform with contemporary code. The retrofit was done in a way
that matches the original and isn't immediately noticeable.
|
|
|
|

|
|
|
|
3rd floor. Notice the original slate blackboard.
|
|
Photo: David Bridges |
|
|
|
|
|
|
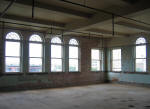
|
|
|
|
3rd floor room
|
|
Photo: Michael Stanton |
|
|
|
|
|
|
|
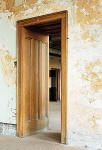
|
|
|
|
Doorway between classrooms. Notice the thickness of this interior wall.
|
|
Photo: David Bridges |
|
|
|
|
|
|

|
|
|
|
Photographer David Bridges demonstrating the depth of the wall.
|
|
Photo: David Bridges |
|
|
|
|
|
|
|
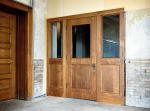
|
|
|
|
Doors on 2nd floor.
|
|
Photo: David Bridges |
|
|
|
|
|
|
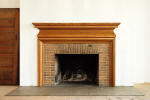
|
|
|
|
Fireplace, 1st first floor
|
|
Photo: David Bridges |
|
|
|
|
|
|
|

|
|
|
|
Door, 1st floor.
|
|
Photo: David Bridges |
|
|
|
|
|
|
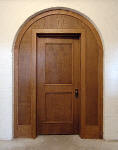
|
|
|
|
Door in basement.
|
|
Photo: David Bridges |
|
|
|
|
|
|
|

|
|
|
|
Hallway in basement.
|
|
Photo: David Bridges |
|
|
|
|
|
|

|
|
|
|
Detail, wrought iron stair rail.
|
|
Photo: David Bridges |
|
|
|
|
|
|
|

|
|
|
|
1st floor, stairs.
|
|
Photo: David Bridges
|
|
|
|
|
|
|

|
|
|
|
1st floor, stairs.
|
|
Photo: David Bridges |
|
|
|
|
|
|
|
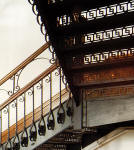
|
|
|
|
Detail, 1st floor stairs.
|
|
Photo: David Bridges |
|
|
|
|
|
|
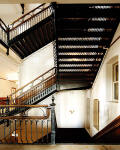
|
|
|
|
1st floor stairs.
|
|
Photo: David Bridges |
|
|
|
|
|
|
|

|
|
|
|
2nd floor, stair detail.
|
|
Photo: David Bridges |
|
|
|
|
|
|

|
|
|
|
2nd floor, stair rail detail.
|
|
Photo: David Bridges |
|
|
|
|
|
|
|
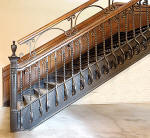
|
|
|
|
Basement, stair detail.
|
|
Photo: David Bridges |
|
|
|
|
|
|
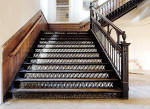
|
|
|
|
Basement, stairs.
|
|
Photo: David Bridges |
|
|
|
|
|
|
|
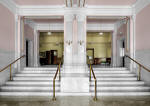
|
|
|
|
Inside the west entry.
|
|
Photo: David Bridges |
|
|
|
|
|
|

|
|
|
|
Ceiling inside west entry.
|
|
Photo: David Bridges |
|
|
|
|
|
|
|

|
|
|
|
Detail, ceiling inside west entry.
|
|
Photo: David Bridges |
|
|
|
|
|
|

|
|
|
|
View from 2nd floor into atrium behind the auditorium stage. Hard to believe, isn't it, that this photo is from the same building as the others.
|
|
Photo: David Bridges |
|
|
|
|
|
|
|
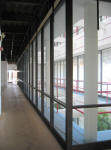
|
|
|
|
Looking into atrium on 2nd floor
|
|
Photo: Michael Stanton |
|
|
|
|
|
|
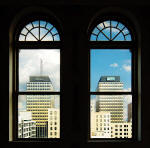
|
|
|
|
View from the old to the new: the Mony towers viewed through windows on the 3rd floor.
|
|
Photo: David Bridges |
|
|
|
|
|
|
|
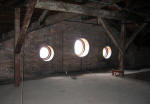
|
|
|
|
Attic above west entry
|
|
Photo: Michael Stanton |
|
|
|
|
|
|
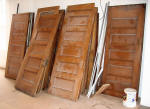
|
|
|
|
Original doors, stored on 1st floor.
|
|
Photo: Michael Stanton |
|
|
|
|
|
|
Lincoln Auditorium
In 1928 Lincoln Auditorium was built
within the space that was open courtyard within the original "U" shaped
building. From the 1930s to the 1970s, this hall was home for the
Syracuse Symphony.
The original design allowed those seated
in the auditorium to look through the stage and backstage to observe
sporting events in the gymnasium beyond. In the 1980s, as part of the
Greystone renovations, a wall was erected across the entire stage and an
atrium and office space were then carved out of the backstage and
gymnasium areas.
|
|
|
|
|
|
|
|
|
|
|

|
|
|
|
Detail on balcony wall by steps
|
|
Photo: David Bridges |
|
|
|
|
|
|
|
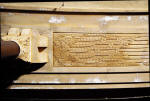
|
|
|
|
Capital and bottom of architrave under balcony.
|
|
Photo: David Bridges |
|
|
|
|
|
|

|
|
|
|
Balcony frieze, seen from stage.
|
|
Photo: David Bridges |
|
|
|
|
|
|
|

|
|
|
|
Stage left, Comedy
|
|
Photo: David Bridges |
|
|
|
|
|
|

|
|
|
|
Stage left, Tragedy
|
|
Photo: David Bridges |
|
|
|
|
|
|
|
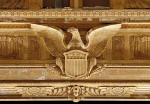
|
|
|
|
American eagle, at center above stage.
|
|
Photo: David Bridges |
|
|
|
|
|
|

|
|
|
|
Capital on post supporting balcony.
|
|
Photo: David Bridges |
|
|
|
|
|
|
|

|
|
|
|
Stage left, Wisdom? Satire?
|
|
Photo: David Bridges |
|
|
|
|
|
|

|
|
|
|
Wall decoration, just below ceiling.
|
|
Photo: David Bridges |
|
|
|
|
|
|
|
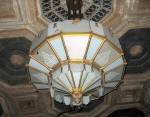
|
|
|
|
Chandellier in northwest corner of auditorium
|
|
Photo: Michael Stanton |
|
|
|
|
|
|

|
|
|
|
This is the largest of the chandeliers, formerly suspended above the center of the auditorium. It fell during renovations in the 1980s.
|
|
Photo: David Bridges |
|
|
|
|
|
|
|
