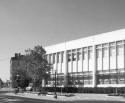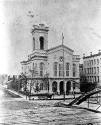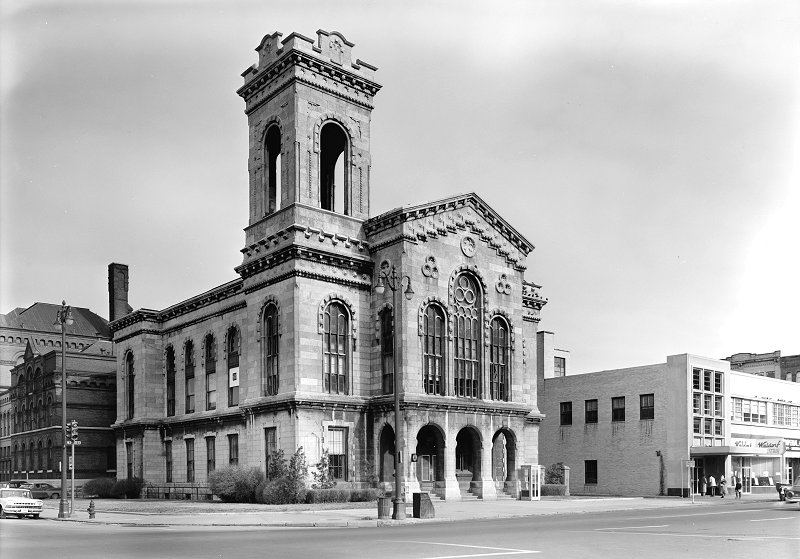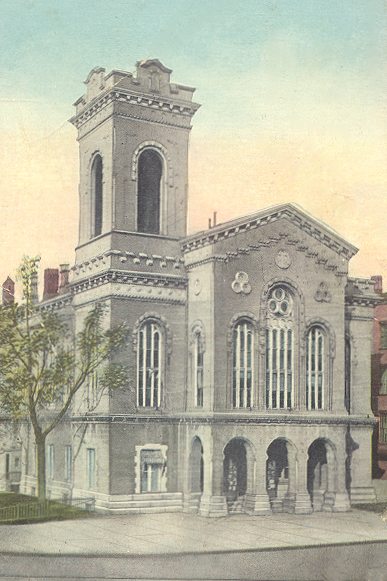The Third Onondaga County Courthouse |
||
Corner of Clinton and Genesee
The Old ("Third") Onondaga County Courthouse stood at the northwest corner of Clinton Square for more than 100 years. It was completed in 1857, three years before Abraham Lincoln assumed the presidency. Designed by Horatio N. White in what was called "Anglo-Norman" style, it was constructed of carved limestone. The building was about sixty feet wide and one hundred feet deep. Nearly the entire second floor was devoted to the main courtroom with seating for several hundred persons and a high, cathedral ceiling. A tower at the front corner of the building rose eighty feet above the street. "Architecture Worth Saving" called the old courthouse, "A work of studied design and substantial construction," that "still possesses the urban dignity of a civic monument." (Continued Below) (Click thumbnail image for enlargement) In 1890 the County Board of Supervisors voted to build a new, larger court house. It wasn't until 12 years later that Archimedes Russell and Melvin King were hired to design the new structure. It was originally planned to occupy the entire block north of Clinton Square where the Old Court House stood. When property owners on that block refused to sell, the new courthouse was moved to a smaller site on Montgomery Street.
In 1907 county legal functions moved from the old courthouse to the new Fourth Onondaga County Courthouse. From that time on the Old Court House was put to various temporary uses. Unfortunately, these uses were not typically kind to the old building. By the early 1900's the interior was considerably altered with the second floor courtroom subdivided into corridor and offices. A new third floor structure was carved out within the original two-story room. However, with inadequate window space and low ceilings near the sides, this new floor had all the charms of an attic and was seldom occupied. Although the exterior of the building was not well maintained, it remained structurally sound. In the 1950's there were suggestions that the Old Courthouse be torn down to make way for a parking lot. In the 1960's, when the police department was relocated from the building at the rear, calls for the destruction of the Old Courthouse were renewed. The authors of AWS made a plea that the building be preserved, suggesting that the original high-ceilinged second story courtroom could be restored to create a small concern hall or auditorium. Today one could also imagine a restaurant occupying that space, looking out on the newly refurbished Clinton Square. "We must realize that a building such as the Third Onondaga County Courthouse is irreplaceable," said the authors of AWS, "not only because of its historic associations, but even in more calculable terms, because it is unlikely that masonry construction of this sort, with its labor-consuming cut stone detailing, will ever be economically possible to build again. It has been many years since Onondaga County's own stone quarries provided stone for a monument of this sort; perhaps they may never do so again." And, of course, they never have. The Third Onondaga County Courthouse was torn down in 1967. The new Syracuse Post-Standard offices and plant, completed in 1971, now occupy the entire block. |








