|
The original Onondaga Savings Bank was designed by Horatio Nelson White in the "Second
Empire" style and completed in 1867. It was built of limestone quarried on
Onondaga Nation territory and then finished in a stone yard where the Dey's
Building now stands. The innovative construction, using iron beams with
masonry partitions, made the building highly fire resistant. The bank agreed
to include a four-sided clock in the bank's tower in exchange for the city's
closing a public right-of-way to the canal.
(Click thumbnail image for
enlargement)
Source: Library of Congress, Prints and Photographs Division, (original from Onondaga Historical Association), HABS, NY, 34-SYRA, 7.
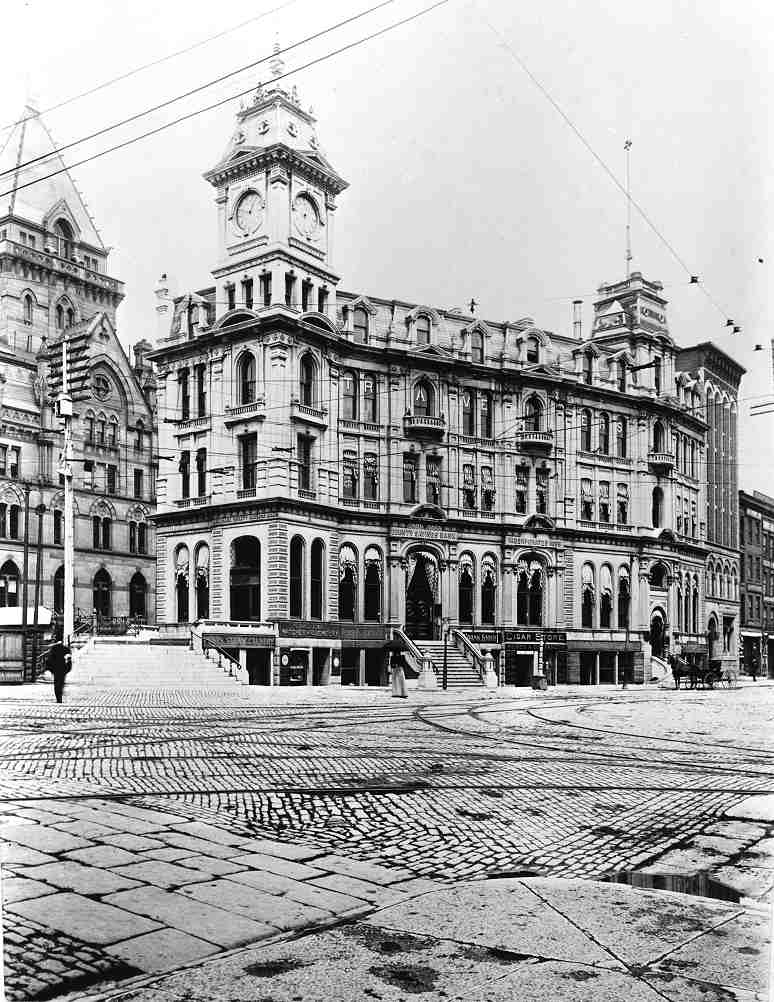
Source: Library of Congress, Prints and Photographs Division, (original from Onondaga Historical Association), HABS, NY, 34-SYRA, 7.
In 1875-76 a fifty foot addition, exactly matching the style of the original, was made to the
building at the east end facing Hanover Square. This addition included a
steam-powered Otis elevator.
In 1897 the bank moved its operations into a new and much larger building
directly across the street. The original building was purchased in 1899 by
Francis Gridley who then hired Archimedes Russell to develop plans for its
renovation.
This series of photos illustrates one or Russell's major changes, which was to
close the Salina Street entrance. In the early days (1867), the land at the
west end of the building was graded to form a ramp leading up to the Salina Street entrance. By 1895 the ramp had been replaced with stairs leading
up to a bridge over the canal. The current picture shows that, after the canal
was closed, the now too high Salina Street entrance was also closed.
It is now just an unusually large second story window.
In 1974, the building underwent a major restoration, replacing windows, removing
interior partitions and repairing and cleaning original features.
More Photos
The first three photos from 1962 were taken as part of the National Park Service, Historic
American Buildings Survey. Below these are some photos taken more recently.
|
|
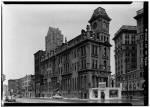
|
|
1962
North and west elevations
Source: Library of Congress, Prints and Photographs Division, Historic American Buildings Survey, HABS,NY,34-SYRA,7-2
|
|
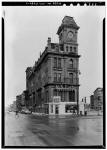
|
|
1962
West Elevation
Source: Library of Congress, Prints and Photographs Division, Historic American Buildings Survey, HABS,NY,34-SYRA,7-1 |
|
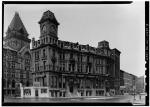
|
|
1962
West & south elevations
Source: Library of Congress, Prints and Photographs Division, Historic American Buildings Survey, HABS,NY,34-SYRA, 7-3. |
|
|
|
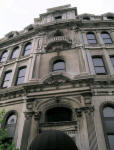
|
|
2004
South entrance |
|
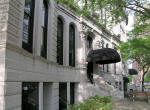
|
|
2004
Southwest entrance |
|

|
|
2004
Pediment above southwest entrance |
|
|
|
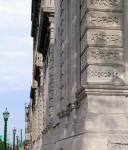
|
|
2004
North Elevation |
|

|
|
2004
West facade detail |
|
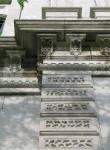
|
|
2004
West facade detail |
|
|
|

|
|
2004
Tower south elevation |
|
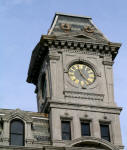
|
|
2004
Tower west elevation |
|
|
|