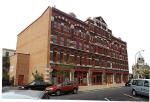The Amos
Block
|
|
The Amos Block was built on the site of the Empire State Mills Building in 1878, and may have incorporated the remains of that earlier property. Immediately adjacent to the Amos Block were warehouses, wholesale establishments, and light manufacturing companies, while space in the building itself was allocated for wholesale grocery businesses at street level, and storage on the upper stories. Steam packets loaded and unloaded freight on the canal side, while the elaborate Romanesque facade on West Water Street enticed passersby to patronize the wholesale grocery businesses inside. Jacob Amos, whose surname appears on the parapets of the building, served as mayor of Syracuse for two terms (1892-1896). During that time he concerned himself with improving the appearance of the city. The installation of sewer systems, street paving, and the completion of Syracuse City Hall were among his principle accomplishments. Jacob Amos was also a businessman. Aside from owning and renting out space in the Amos Building, he also owned a flour mill, a portion of which survives today on Walton Street, south of the Amos Block. The Amos Block was designed by J. Lyman Silsbee, a prominent Syracuse architect who also designed the Syracuse Savings Bank and the White Memorial building. In the Amos Building, Silsbee abandoned the Gothic for the Romanesque. The Amos Block is the only known Romanesque structure in Syracuse designed by Silsbee. Following his work here, Silsbee moved to Chicago, where he worked with Frank Lloyd Wright, and specialized in designing residential buildings in the shingle style. The commercial structure, with its distinctive Romanesque facade, was sited next to the old Erie Canal where it became an important component of the developing downtown business district during the last quarter of the nineteenth century. The block, which measures approximately 55 feet by 145 feet, is comprised of a full basement and four stories with an additional half-story is located above the center portion. The seven separate street level bays are most easily delineated on the West Water Street or southern elevation. The six westernmost comprise a single homogeneous architectural unit commonly known as the Amos Building. Silsbee designed the facade in 1878, incorporating an earlier, smaller structure. In the process, he added a half-story to the two center bays, erected the two western bays, and altered the roof line of the two eastern bays. The easternmost portion of the block, which is detailed somewhat differently than the main block, dates to about 1910, and exhibits narrow rectangular openings and a cast-iron front on the first story. The exterior of the first story has early twentieth-century rusticated concrete block facing while the second, third and fourth stories exhibit a variety of Romanesque style openings in different groupings accented by variations in surface texture, with brick corbelling at the cornice line. The two center bays rise to a parapet gable, effecting an interesting verticality to the otherwise horizontal orientation of the building. The east and west elevations are plain brick bearing walls. Adjoining buildings on either side have been demolished in recent years. The north facade – which more people drive by today -- is also plain because the elevation faced the canal. In the 1970s this old commercial block, then empty and dilapidated, was scheduled for demolition as part of the Chandler Plan – the name for the doomed project that would have turned much of Clinton square into the urban version of a highway interchange. The Amos Block was saved, and it is now listed on the National Register of Historic Places. In recent years it was best known as the home of Syracuse Suds – the most visible of the city’s recent breweries. In 1999, Syracuse Subs moved nearby to the former Neal & Hyde building on Franklin Street, and now the Amos Block sits empty once again. The Syracuse Downtown Committee and others are working hard to find a new use for the building. |


