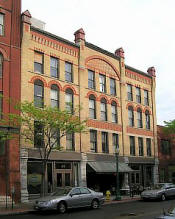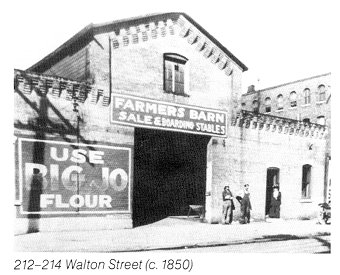|
Armory Square |
|
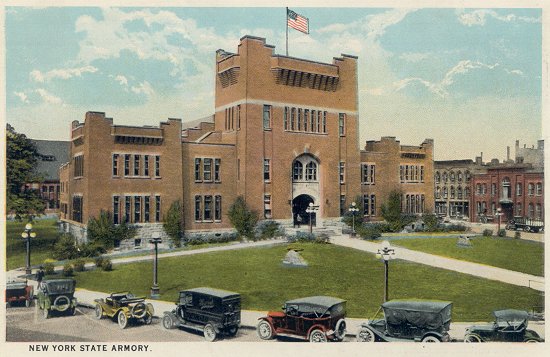 Postcard, 1920's (Source: Onondaga County Library) Although it was just two blocks south of the bustling activity of Clinton square, when first developed, Armory Square was considered to be on the outskirts of town. To encourage building here, in 1848, officials of the newly formed City of Syracuse drained Walton's millpond, surveyed lots and planned the oval shaped "Armory Park." The park was quickly leased to the state for the site of a new armory (later replaced by the present armory which dates to 1907), and the surrounding land soon developed a mixed commercial and residential character. Construction of the Erie Canal in the 1820's, and then the railroads in the 1830's, sparked business and building activities in the area. In the decade of the 1870s, the railroad had a phenomenal impact on the the growth of Armory Square. The New York Central and the Delaware, Lackawanna and Western Railroads constructed new train stations at either end of the district. Within the next30 ears, the area flourished with the construction of dozens of warehouses, hotels and commercial structures. Nineteenth century craftsmanship in a variety of styles is present throughout the district. Many buildings, as well, represent work by architects of regional and national reputation. When railroads were finally removed from the streets of downtown Syracuse in the 1930's, Armory Square entered a period of decline that was to last almost 40 years. In the 1970's a group of enterprising businesspeople and artists became interested in the area, which has since experienced a renaissance. Listed on the National Register of Historic Places, Armory Square today contains the most significant collection of commercial and industrial architecture in Syracuse. Over the years the district has escaped the modernization and demolition that has occurred in many other downtown districts. The continuing revitalization of the area demonstrates the strength of preservation as a tool in the city's economic development and renewal. The architecture of Armory Square displays a variety of technological innovations and construction methods new at the time. The commercial architectural styles were typical of the mid to late 1800's and early 1900's. |
|
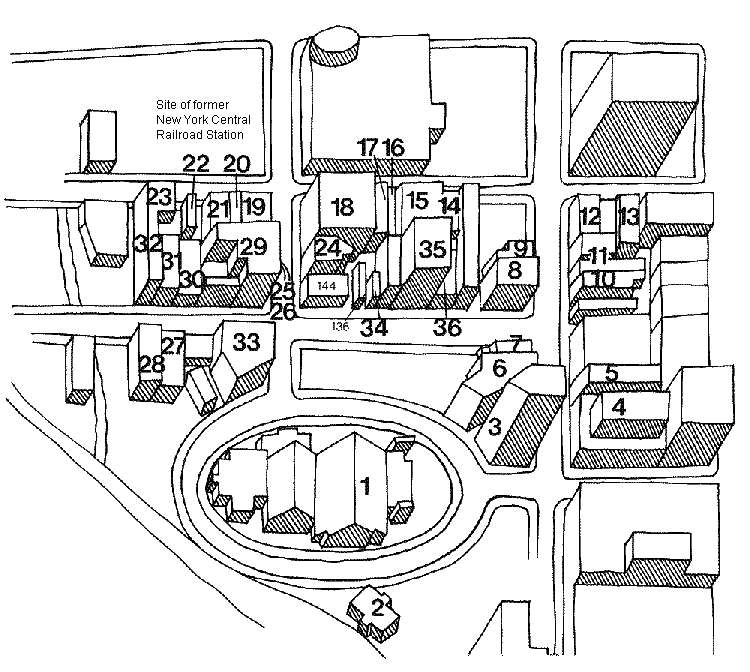 |
|
|
Location Map |
|
|
1. The Armory 236 W. Jefferson st., Armory, 1876, Late 1890s, 1907, c1930. The Armory building was designed to be used as a combination social/drill center, as well as offices and depositories for arms and equipment. During times of national emergency, it was to serve as a fortress, a function expressed by its medieval-castle detailing and massing. The first two Armories (1859, 1876) were designed by local architect Horatio Nelson White. The 1876 structure was adjusted and expanded over the years to accommodate changing needs and functions. The large central section housing the Drill Hall is of steel frame construction.
2. Railway Station 225 S. Clinton St., Former DL&W Railroad Station, 1941, Renovated and Front Addition, 1984. This was the second station built by the Delaware, Lackawanna & Western Railroad (1st station, 1877). Serving passengers until 1958, it was used with elevated railroad tracks that since the 1930s eliminated trains running through the city streets. This flat-roofed rectangular Art Modern building has a streamlined appearance. This style was popular in the 1930s and 40s.
200-02 Jefferson.
This corner has been the site of several hotels. The
last, the Jefferson Hotel, opened in 1928 with 140 "modern, fireproof
rooms," 120 of them had an attached bath. It was later renamed the Dome
Hotel and operated until
1986. The building was vacant until it reopened as the
Hawthorn Suites in 2003 with 60 rooms.
4. Loew's State Theater 423-37 S. Clinton St. and 362 S. Salina St., 1928, Renovated 1987. This is the rear facade of the building that houses the Landmark Theater, originally Loew's Theater, Marcus Loew commissioned Thomas Lamb to design the movie palace, a prototype for two New York City theaters. The exterior of the steel frame structure is constructed in the Second Renaissance Revival style and expresses its interior function; a theater with office space occupying the upper stories.
5. Lynch Building 415-17 S. Clinton, 1874. Above the building's first-floor level, rows of arched windows are banded by belt courses stressing horizontality. These are elements characteristic of Renaissance Revival buildings. Fourth-story windows have wooden cut-out designs, a feature also used on other commercial buildings in the district. A top floor was added in 1910. The facade is crowned by a finely detailed cornice.
6. Onondaga Music Building 410-16 Clinton St. and 214 W. Jefferson St. This steel-frame structure was owned and occupied for decades by Onondaga Music, one of the oldest retail companies in continuous operation in the city's history. Copper-covered spandrels are placed between brick pilasters that rise from the second to the fourth story. Copper -- also used on window mullions -- was easier to work than most other metals and was often used for ornamental work in architecture. Ornamental brickwork runs along the cornice line.
7. Clinton Building 400-08 S. Clinton St., 1876, 1920's. This commercial building was completely altered in the 1920s, and 19th century cornice lines and brick ornamentation were removed. Its Chicago windows -- broad central lights of plate glass flanked by side lights -- refer to the commercial style associated with early 20th century Chicago.
318-22 S. Clinton St., 1883. The brick building served as a drygoods warehouse and store until the mid-190s, when the gabled towers were removed from the roofline. The keystone in the central arch bears Salem Hyde's initials. The building was designed by local architect Asa Merrick in the Richardsonian Romanesque style, with rusticated stone trim and large arches.
9. Donohue Building 312-316 S. Clinton St., c1885 The physician Florince Q. Donohue built this structure as an office and residence. Reeded pilasters divide the facade into two bays. The grouping of windows and a variety of textures make this building a good example of the Queen Anne style. Noteworthy are the ornate gable with two circular windows, and the original stained-glass building sign in the center of the second story.
10. Butler Building 317-319 S. Clinton St., 1898. A distinguishing feature of this commercial building with its cast-iron storefront is the vertical grouping of windows under arches. This widely-used design solution to the articulation of tall buildings was introduced by H. H. Richardson, and developed by Henry Louis Sullivan, both noted architects. Pilasters with ornate capitals separating window-bays are New-Classical Revival elements.
11. 307-13 Clinton 1874. The building at 307-09, on left, was originally built as a foundry and was occupied by the Galvanized Iron Works. The adjacent building once served as a factory with lodgings in the upper stories. Both buildings were later owned and used by Witherill, a local dry-goods company. In the early 1900s, a fifth story with a galvanized metal cornice was added. By the 1870's galvanized sheet metal replaced wood and stone for architectural elements. The adjacent Renaissance Revival building as 311-13, on right, has cast-iron keystones in its arched windows and a Neoclassical metal pediment (probably early 20th century addition). These details were by then mass-produced and sold through catalogues.
12. Kirk Hotel 127-29 W. Fayette St., c1870. This residential hotel was one of many hotels and boarding houses built in response to thriving railroad activities in the area. The top floor was added c1910, and part of the facade fronting S. Clinton St. was ornamented with Neo-Classical Revival elements of pressed metal. Fine brickwork and ornate window surrounds are architectural remains of this once-Italianate building.
13. Chamberlain Block 113-17 W. Fayette St., c1910. The facade of this Renaissance Revival building is devoid of ornamentation and is articulated by the rhythm of its window bays. A fifth floor has a different window arrangement, and is enclosed by a belt course and a metal cornice with paired brackets.
200 Block W. Fayette Street This block of commercial buildings (including numbers 14 through 17 below) once contained some of the largest and most handsome stores in the city. Several of these buildings have modest facades on Walton St. Some have cast-iron storefronts and large plate glass windows; the latter were, by 1870, available in this country. A then-new material, galvanized sheet iron that could be rolled and shaped into various ornamental shapes, was here introduced into the city in the form of ornate cornices. Manufactured in Syracuse, these cornices were light, durable, fireproof and inexpensive.
219-225 W. Fayette St., c1871. This Italianate brick structure, designed by local architect Archimedes Russell, was built as a retail store and warehouse in the 1930's, the top floor, as well as the Italianate metal cornice, was removed. Ornate metal hood moldings give the facade a rich decorative effect.
15. Piper-Phillips Block 227-37 W. Fayette St., c1872, renovated 1987. This Italianate building was constructed in three sections. Its upper stories, ornamented with fine brickwork along the cornice line, were used as a residential hotel for railroad employees. Originally a horse stable connected the building with the Bentley-Settle building (36). Bentley-Settle used the central and eastern storefront as a warehouse. A metal cornice terminates the main facade with paired brackets and is placed above the cast-iron storefront. Windows are headed by ornate metal hood moldings.
16. Seubert & Warner Building 239-241 W. Fayette St., c1875, renovated 1987. The first issue of the Herald Journal was published here. The ornate main facade is organized symmetrically. Windows with sandstone lintels are grouped in recessed arches ornamented with fine brickwork. Brackets support an Italianate cornice and a cornice above the storefront. The building was designed by local architect Charles Colton.
17. 243-245 Fayette 243-245 W. Fayette St., c1895, renovated 1987. A projecting Italianate cornice with paired brackets and rusticated stone lintels embellish this commercial building. Rusticated stone spandrels are placed between brick pilasters that rise uninterruptedly to stress verticality. The pilasters on the first level are of cast iron. The simple design of this commercial building stands in contrast to its ornate neighbors.
18. Hogan Block 247-59 W. Fayette St., 1895, renovated 1986. This commercial block was built by attorney Thomas Hogan in two stages, to house a warehouse, a retail business, and a restaurant. Charles Colton designed it in the Second Renaissance Revival style. A characteristic feature is the different articulation of each floor. Second and third level windows are grouped under arches and separated horizontally by brickwork. Belt courses separate floor levels. Small attic windows and dentils ornament the cornice line. The main entrance features New-Classical ornamentation. Cross S. Franklin St. tot he northwest corner of S. Franklin and Fayette Sts, the former site of the New York Central Railroad Station.
19. Crown Hotel 301-07 W. Fayette St., 1876. The Italianate building faced the New York Central Railroad Station. Constructed in two phases, the Crown Hotel was, along with 20, 21 and 22, one of a series of buildings erected here between 1869-90 in response to the railroad. Notice the fine brickwork around windows and doors, and the ornamental metal cornices in paired brackets.
20. 309-11 Fayette c1872. This Italianate building features fine brickwork. Note the ornate metal keystones and the projecting metal cornice. During the second half of the 1800s, such metal architectural elements were mass produced and could be ordered through trade catalogues.
21. 313-17 W. Fayette c1873. Some of the architectural elements of this two-story structure are almost identical with those of the adjacent building.
22. Stag Hotel 321 W. Fayette St., 1869. The Italianate building is the oldest in the row of seven structures that constituted this commercial block. One of the first hotels in the district, it is one of three remaining hotels in the area. Noteworthy is the fine brickwork along the cornice line and above window openings.
23. Onondaga Paper and Twine Building 329-31 W. Fayette St., c 1875. This brick building, which extends to Walton St., was originally constructed for the Onondaga Paper and Twine Company. Note the fine brickwork. It is the last building on this street in the district.
24. Labor Temple Building 309-15 S. Franklin St., 1887, renovated 1985. Built by businessmen Jacob and Charles Crouse, this was originally known as the Crouse Building. Penfield and Wilcox Bedding Manufactures occupied it, as did the Penfield Manufacturing Company. When in 1927 it because the office location for various local labor unions, the building's name was changed to "Labor Temple." The richly-detailed main facade is divided into three parts, each containing three window bays. The combination of round-arched and rectangular windows as well as the symmetry of the main facade are Renaissance Revival style features. There is find brickwork in the recessed Richardsonian arch, between the second and third stories, and along the stepped cornice line. Also notice the wooden cut-out panels in third-level windows.
25. 306 S. Franklin 306 S. Franklin St., c1874. This tree-story, two-bay brick building is the narrowest structure in the district. Ornamental brickwork embellishes the cornice line.
26. 308-310 Franklin 308-310 S Franklin St., c1900, renovated c1981. The bow-fronted building was originally built as a commercial laundry. It has a cast-iron storefront ornamented with dentils.
27. 215-19 Walton c1872. The building is distinguished by fine brickwork. Windows with corbelled hood moldings are grouped in recessed arches embellished with dentils, a feature used in Classical and New-Classical Revival buildings.
28. 221-23 Walton 1901. Rising from the second story and extending above the roofline, brick pilasters divide the facade of this three-story structure into three bays in which windows are grouped vertically under arches. Metal panels placed behind pilasters mark the division between second and third stories.
29. Misener Building 200-202 Walton St., 1873, addition, 204-10 Walton St., 1930's. This commercial block was originally built as Grey Brothers' Boot and Shoe Factory. Note the sign advertising Gray Shoes above the third story. Brickwork around windows and sandstone sills are the only ornamental features. The brick cladding of the steel frame addition harmonizes with the material used in the older building. Steel frame construction made large widows possible. This, along with fireproofing, made the 20th century factory safer and more efficient than its 19th century predecessors.
30. 212-214 Walton c1850. Originally built to house stables, this is one of the oldest structures inthe distruct. Aluminum sheeting has covered the facade since the 1950s.
31. 216 Walton c1870, renovated 1987. The two-story building was originally built as a stable. Good brick detailing on many of the buildings in the area such as this one, indicates that thee were bricklayers in the city who understood their craft.
32. 218 Walton c1875. Corbelled brick moldings ornament the windows of this four-story commercial buiding. This is the rear facade of 23.
33. Hall-McChesney Building 402-12 S. Franklin St., c1892. The southwest corner of S. Franklin and Walton Sts is occupied by a large commercial block that was built in two sections, which with a slightly different window arrangement. The south section has a cast-iron storefront. Brick pilasters divide its facade into five bays. The storefront of the north section is supported by banded masonry piers. Brick pilasters divide the facade of this section into three bays. Ornamental brickwork and round arched windows distinguish the top story. A stepped roofline -- a a popular design feature in the district -- is ornamented with a band of dentils and unifies the block. The building was originally used by a publishing and printing firm.
34. 128 Walton c1885, renovated 1987. The second-level hayloft door indicates that 128 Walton St. was originally built as a stable for a building on W. Fayette St., The facade is embellished with fine brick datelining. Left of this building is 134 Walton St., c1890 (renovated 1986) and 136 Walton St., c1890. Both sere built as commercial buildings. The brick structure on the corner, 144 Walton St., c1903 (renovated 1983) was built to house a carriage repair shop. In the 1920's the structure was altered to accommodate a gas station.
35. Bentley-Settle Building 120-24 Walton St., 1895, renovated 1987. The brick building was used as a warehouse by the Bentley-Settle wholesale grocery firm; its advertisement is still visible on the west facade of the building. The firm was organized in 1896 when R. E. Bentley purchased the interests of wholesale grocers G. N. Crouse & Company, and continued as a wholesale business until 1973. The verticality of the building is stressed by grouping windows under arches. Fine brickwork embellishes the stepped roofline.
36. 116-18 Walton c1871. The warehouse facade of the Italianate building that extends to W. Fayette St. (14) is ornamented with brick detailing along the roofline and on window surrounds. This is an example of a building with an ornate main facade and an unadorned rear facade. |
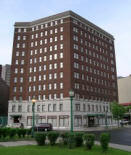
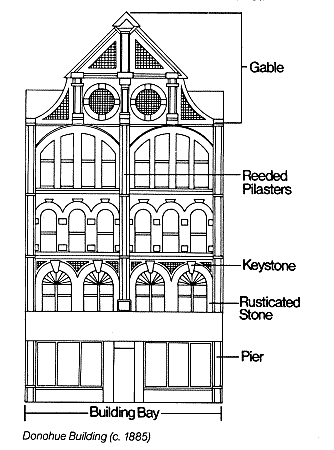 8. Neal & Hyde Building
8. Neal & Hyde Building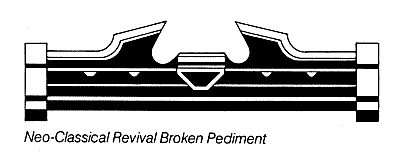
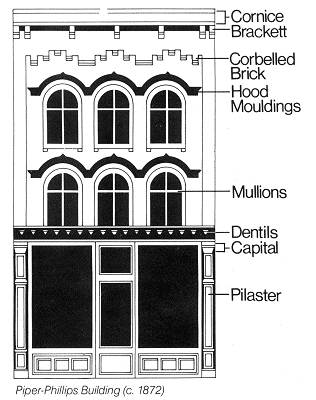 14. Tallman Block
14. Tallman Block